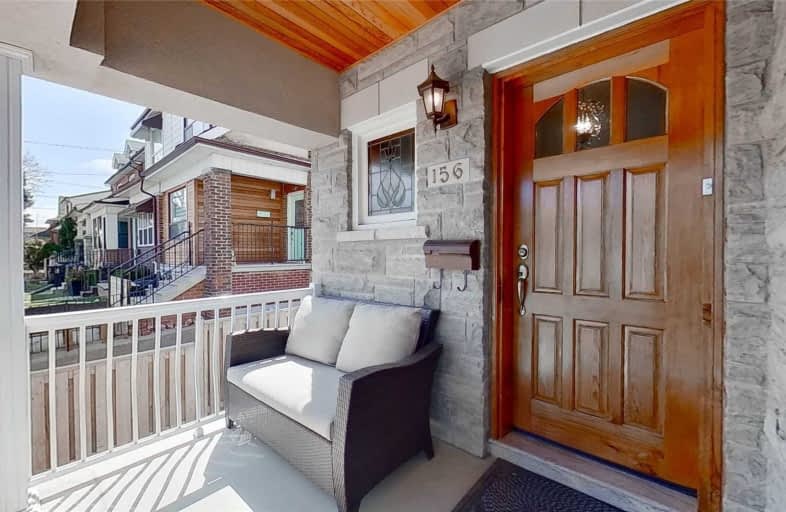
3D Walkthrough

F H Miller Junior Public School
Elementary: Public
0.93 km
St John Bosco Catholic School
Elementary: Catholic
0.85 km
Stella Maris Catholic School
Elementary: Catholic
0.33 km
St Clare Catholic School
Elementary: Catholic
0.58 km
Regal Road Junior Public School
Elementary: Public
1.05 km
Rawlinson Community School
Elementary: Public
0.72 km
Caring and Safe Schools LC4
Secondary: Public
2.69 km
Vaughan Road Academy
Secondary: Public
1.42 km
Oakwood Collegiate Institute
Secondary: Public
0.98 km
Bloor Collegiate Institute
Secondary: Public
2.63 km
George Harvey Collegiate Institute
Secondary: Public
2.06 km
Bishop Marrocco/Thomas Merton Catholic Secondary School
Secondary: Catholic
2.78 km













