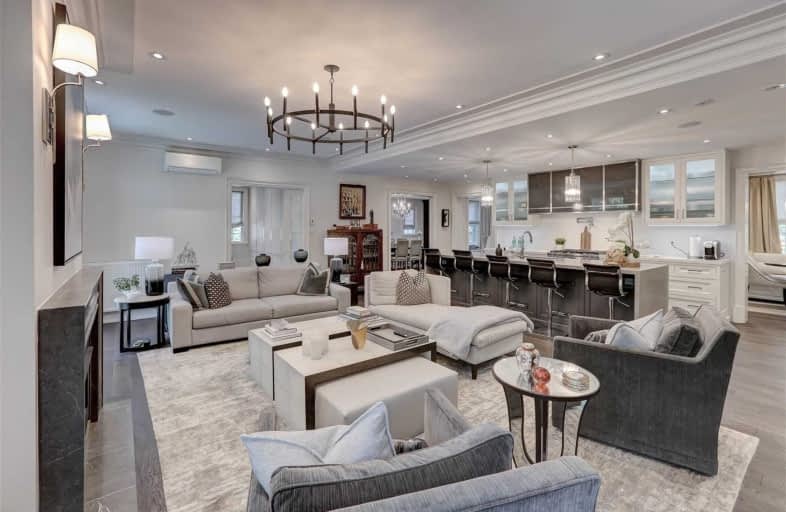
3D Walkthrough

North Preparatory Junior Public School
Elementary: Public
1.27 km
J R Wilcox Community School
Elementary: Public
0.56 km
D'Arcy McGee Catholic School
Elementary: Catholic
1.14 km
Cedarvale Community School
Elementary: Public
0.09 km
Humewood Community School
Elementary: Public
1.13 km
West Preparatory Junior Public School
Elementary: Public
0.71 km
Vaughan Road Academy
Secondary: Public
0.84 km
Oakwood Collegiate Institute
Secondary: Public
2.08 km
John Polanyi Collegiate Institute
Secondary: Public
2.46 km
Forest Hill Collegiate Institute
Secondary: Public
0.98 km
Marshall McLuhan Catholic Secondary School
Secondary: Catholic
2.00 km
Dante Alighieri Academy
Secondary: Catholic
2.73 km
$
$2,639,900
- 4 bath
- 7 bed
- 3500 sqft
3 Otter Crescent, Toronto, Ontario • M5N 2W1 • Lawrence Park South













