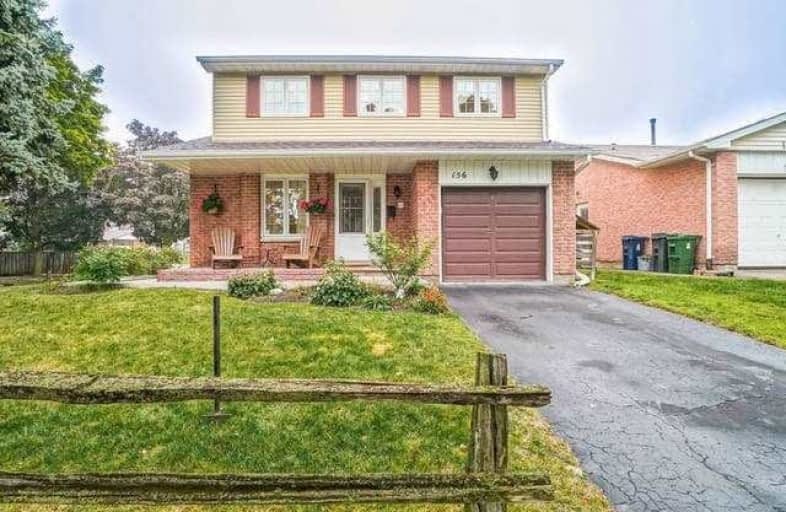
St Rene Goupil Catholic School
Elementary: Catholic
0.48 km
École élémentaire Laure-Rièse
Elementary: Public
0.59 km
Milliken Public School
Elementary: Public
0.57 km
Agnes Macphail Public School
Elementary: Public
0.30 km
Prince of Peace Catholic School
Elementary: Catholic
0.79 km
Banting and Best Public School
Elementary: Public
0.89 km
Delphi Secondary Alternative School
Secondary: Public
2.09 km
Msgr Fraser-Midland
Secondary: Catholic
1.99 km
Sir William Osler High School
Secondary: Public
2.38 km
Francis Libermann Catholic High School
Secondary: Catholic
1.47 km
Mary Ward Catholic Secondary School
Secondary: Catholic
1.76 km
Albert Campbell Collegiate Institute
Secondary: Public
1.31 km







