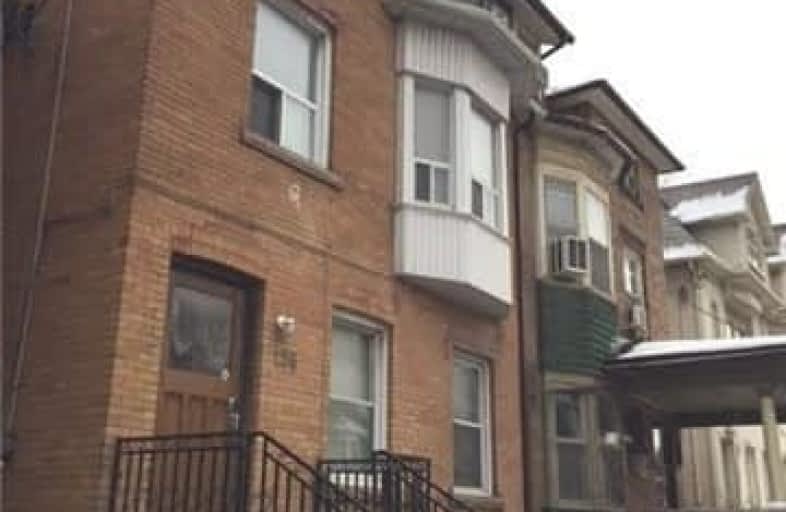
Cottingham Junior Public School
Elementary: Public
1.17 km
Holy Rosary Catholic School
Elementary: Catholic
1.36 km
Hillcrest Community School
Elementary: Public
0.93 km
Huron Street Junior Public School
Elementary: Public
0.51 km
Palmerston Avenue Junior Public School
Elementary: Public
0.85 km
Brown Junior Public School
Elementary: Public
1.32 km
Msgr Fraser Orientation Centre
Secondary: Catholic
0.91 km
West End Alternative School
Secondary: Public
1.63 km
Msgr Fraser College (Alternate Study) Secondary School
Secondary: Catholic
0.87 km
Loretto College School
Secondary: Catholic
1.05 km
Harbord Collegiate Institute
Secondary: Public
1.50 km
Central Technical School
Secondary: Public
1.21 km
More about this building
View 156 Spadina Road, Toronto