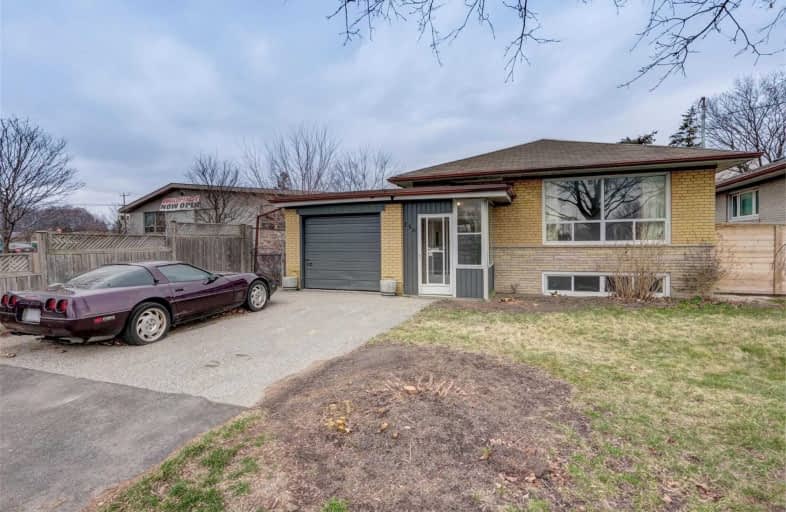
Video Tour

Valleyfield Junior School
Elementary: Public
0.62 km
Westway Junior School
Elementary: Public
0.58 km
St Eugene Catholic School
Elementary: Catholic
0.56 km
Hilltop Middle School
Elementary: Public
0.74 km
Father Serra Catholic School
Elementary: Catholic
0.54 km
Kingsview Village Junior School
Elementary: Public
1.20 km
School of Experiential Education
Secondary: Public
1.43 km
Central Etobicoke High School
Secondary: Public
1.55 km
Scarlett Heights Entrepreneurial Academy
Secondary: Public
0.87 km
Don Bosco Catholic Secondary School
Secondary: Catholic
1.47 km
Kipling Collegiate Institute
Secondary: Public
1.67 km
Richview Collegiate Institute
Secondary: Public
1.18 km
$
$879,900
- 2 bath
- 3 bed
39 Dunsany Crescent, Toronto, Ontario • M9R 3W7 • Willowridge-Martingrove-Richview





