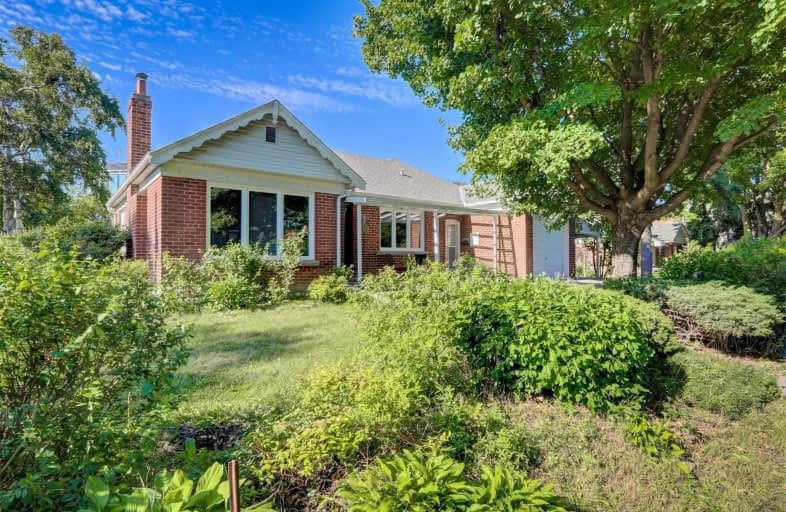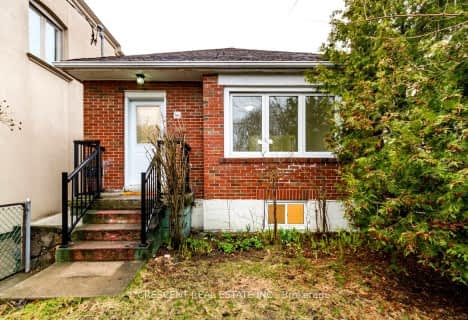
Sunnylea Junior School
Elementary: Public
1.20 km
Holy Angels Catholic School
Elementary: Catholic
1.48 km
ÉÉC Sainte-Marguerite-d'Youville
Elementary: Catholic
1.43 km
Islington Junior Middle School
Elementary: Public
0.81 km
Norseman Junior Middle School
Elementary: Public
0.93 km
Our Lady of Sorrows Catholic School
Elementary: Catholic
0.84 km
Etobicoke Year Round Alternative Centre
Secondary: Public
2.52 km
Frank Oke Secondary School
Secondary: Public
3.94 km
Runnymede Collegiate Institute
Secondary: Public
3.54 km
Etobicoke School of the Arts
Secondary: Public
1.90 km
Etobicoke Collegiate Institute
Secondary: Public
0.94 km
Bishop Allen Academy Catholic Secondary School
Secondary: Catholic
1.57 km
$
$1,199,900
- 2 bath
- 2 bed
- 1100 sqft
1113 Kipling Avenue, Toronto, Ontario • M9B 3M4 • Islington-City Centre West
$
$1,199,000
- 2 bath
- 3 bed
5 Gordon Park Drive, Toronto, Ontario • M9B 1J5 • Islington-City Centre West














