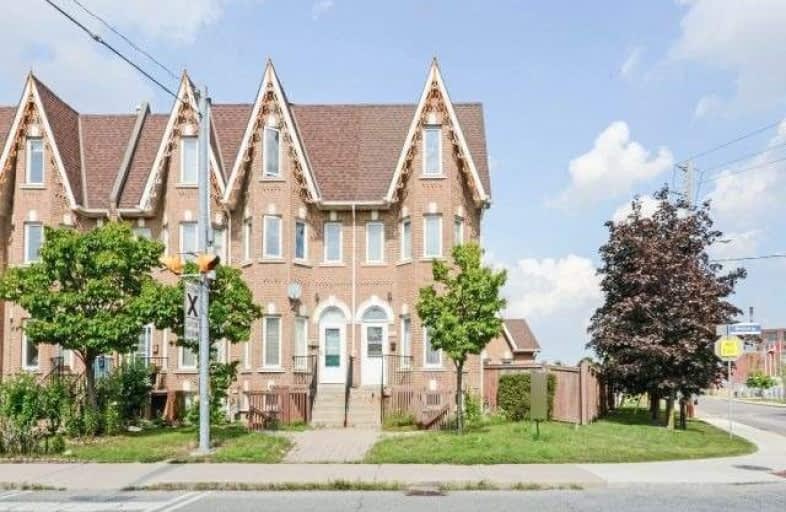
Bala Avenue Community School
Elementary: Public
0.82 km
Weston Memorial Junior Public School
Elementary: Public
1.26 km
C R Marchant Middle School
Elementary: Public
0.92 km
Brookhaven Public School
Elementary: Public
1.20 km
Portage Trail Community School
Elementary: Public
0.37 km
St Bernard Catholic School
Elementary: Catholic
1.00 km
Frank Oke Secondary School
Secondary: Public
2.49 km
York Humber High School
Secondary: Public
0.72 km
Scarlett Heights Entrepreneurial Academy
Secondary: Public
2.10 km
Blessed Archbishop Romero Catholic Secondary School
Secondary: Catholic
2.54 km
Weston Collegiate Institute
Secondary: Public
1.02 km
Chaminade College School
Secondary: Catholic
1.86 km


