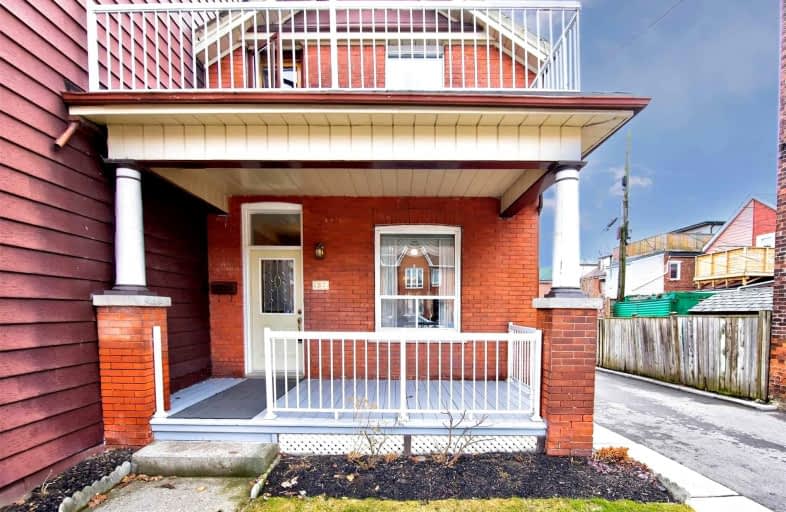
ALPHA II Alternative School
Elementary: Public
0.91 km
St. Bruno _x0013_ St. Raymond Catholic School
Elementary: Catholic
0.82 km
ÉÉC du Sacré-Coeur-Toronto
Elementary: Catholic
0.60 km
Pauline Junior Public School
Elementary: Public
0.73 km
St Anthony Catholic School
Elementary: Catholic
0.44 km
Dovercourt Public School
Elementary: Public
0.31 km
Caring and Safe Schools LC4
Secondary: Public
1.07 km
ALPHA II Alternative School
Secondary: Public
0.89 km
West End Alternative School
Secondary: Public
1.12 km
Oakwood Collegiate Institute
Secondary: Public
1.35 km
Bloor Collegiate Institute
Secondary: Public
0.96 km
St Mary Catholic Academy Secondary School
Secondary: Catholic
1.02 km
$
$1,995,000
- 4 bath
- 4 bed
- 2000 sqft
121 Cottingham Street, Toronto, Ontario • M4V 1B9 • Yonge-St. Clair














