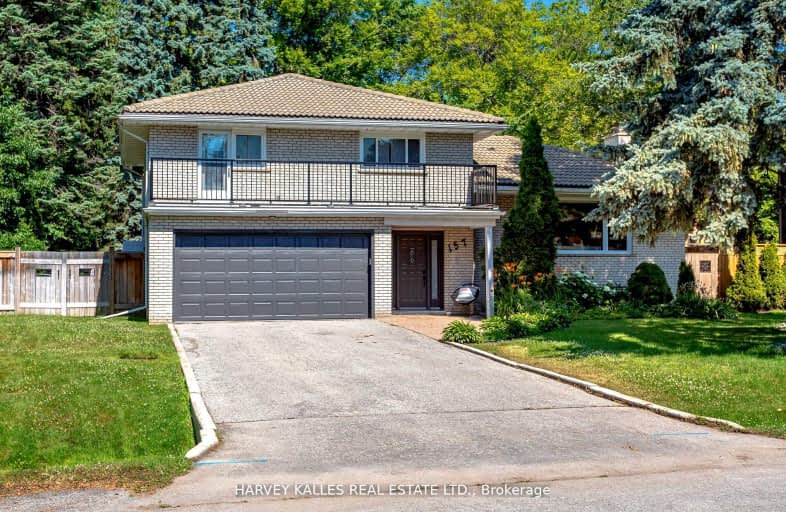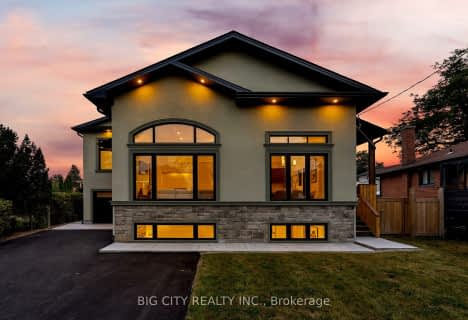Very Walkable
- Most errands can be accomplished on foot.
Good Transit
- Some errands can be accomplished by public transportation.
Bikeable
- Some errands can be accomplished on bike.

ÉÉC Notre-Dame-de-Grâce
Elementary: CatholicSt George's Junior School
Elementary: PublicPrincess Margaret Junior School
Elementary: PublicSt Marcellus Catholic School
Elementary: CatholicJohn G Althouse Middle School
Elementary: PublicDixon Grove Junior Middle School
Elementary: PublicCentral Etobicoke High School
Secondary: PublicScarlett Heights Entrepreneurial Academy
Secondary: PublicDon Bosco Catholic Secondary School
Secondary: CatholicKipling Collegiate Institute
Secondary: PublicRichview Collegiate Institute
Secondary: PublicMartingrove Collegiate Institute
Secondary: Public-
St Louis Bar and Grill
557 Dixon Road, Unit 130, Toronto, ON M9W 1A8 2.38km -
Milestones
646 Dixon Rd, Etobicoke, ON M9W 1J1 2.72km -
LOT 41
655 Dixon Road, Toronto, ON M9W 1J3 2.78km
-
Timothy's World News Cafe
250 Wincott Dr, Etobicoke, ON M9R 2R5 0.47km -
The Second Cup
265 Wincott Drive, Toronto, ON M9R 2R7 0.53km -
Tim Hortons
415 The Westway, Etobicoke, ON M9R 1H5 1.47km
-
Fitness 365
40 Ronson Dr, Etobicoke, ON M9W 1B3 2.82km -
F45 Training Lambton-Kingsway
4158 Dundas Street W, Etobicoke, ON M8X 1X3 3.64km -
Kings Highway Crossfit
405 The West Mall, Toronto, ON M9C 5J1 3.63km
-
Shoppers Drug Mart
1735 Kipling Avenue, Unit 2, Westway Plaza, Etobicoke, ON M9R 2Y8 2.07km -
Shoppers Drug Mart
1500 Islington Avenue, Etobicoke, ON M9A 3L8 2.03km -
Emiliano & Ana's No Frills
245 Dixon Road, Toronto, ON M9P 2M4 2.28km
-
Pizza Pizza
250 Wincott Drive, Toronto, ON M9R 2R5 0.47km -
Shawarma and Burger
250 Wincott Drive, Toronto, ON M9R 2R5 0.47km -
Durdur
250 Wincott Drive, Etobicoke, ON M9R 2R5 0.5km
-
Humbertown Shopping Centre
270 The Kingsway, Etobicoke, ON M9A 3T7 2.92km -
Six Points Plaza
5230 Dundas Street W, Etobicoke, ON M9B 1A8 4.09km -
Crossroads Plaza
2625 Weston Road, Toronto, ON M9N 3W1 4.2km
-
Metro
201 Lloyd Manor Road, Etobicoke, ON M9B 6H6 0.51km -
Foodland
1500 Islington Avenue, Toronto, ON M9A 3L8 2.03km -
Emiliano & Ana's No Frills
245 Dixon Road, Toronto, ON M9P 2M4 2.28km
-
LCBO
211 Lloyd Manor Road, Toronto, ON M9B 6H6 0.63km -
LCBO
2625D Weston Road, Toronto, ON M9N 3W1 4.33km -
The Beer Store
666 Burhhamthorpe Road, Toronto, ON M9C 2Z4 4.35km
-
Shell
230 Lloyd Manor Road, Toronto, ON M9B 5K7 0.68km -
Petro-Canada
585 Dixon Road, Toronto, ON M9W 1A8 2.56km -
Park 'N Fly
626 Dixon Road, Toronto, ON M9W 1J1 2.77km
-
Kingsway Theatre
3030 Bloor Street W, Toronto, ON M8X 1C4 4.37km -
Imagine Cinemas
500 Rexdale Boulevard, Toronto, ON M9W 6K5 6.41km -
Cineplex Cinemas Queensway and VIP
1025 The Queensway, Etobicoke, ON M8Z 6C7 6.71km
-
Richview Public Library
1806 Islington Ave, Toronto, ON M9P 1L4 1.07km -
Elmbrook Library
2 Elmbrook Crescent, Toronto, ON M9C 5B4 3.3km -
Toronto Public Library Eatonville
430 Burnhamthorpe Road, Toronto, ON M9B 2B1 3.41km
-
Humber River Regional Hospital
2175 Keele Street, York, ON M6M 3Z4 6.51km -
William Osler Health Centre
Etobicoke General Hospital, 101 Humber College Boulevard, Toronto, ON M9V 1R8 7.13km -
Humber River Hospital
1235 Wilson Avenue, Toronto, ON M3M 0B2 7.19km
-
Ravenscrest Park
305 Martin Grove Rd, Toronto ON M1M 1M1 1.93km -
Centennial Park
156 Centennial Park Rd, Etobicoke ON M9C 5N3 3.58km -
Willard Gardens Parkette
55 Mayfield Rd, Toronto ON M6S 1K4 6.35km
-
President's Choice Financial ATM
3671 Dundas St W, Etobicoke ON M6S 2T3 4.51km -
TD Bank Financial Group
1048 Islington Ave, Etobicoke ON M8Z 6A4 5.27km -
TD Bank Financial Group
1875 Buckhorn Gate, Mississauga ON L4W 5P1 6.39km
- 4 bath
- 4 bed
32 Warbeck Place, Toronto, Ontario • M9R 3C3 • Kingsview Village-The Westway
- 4 bath
- 6 bed
- 3500 sqft
16 Havenridge Drive, Toronto, Ontario • M9P 3M4 • Kingsview Village-The Westway
- — bath
- — bed
- — sqft
143 Princess Anne Crescent, Toronto, Ontario • M9A 2R4 • Princess-Rosethorn
- 3 bath
- 4 bed
1237 Royal York Road, Toronto, Ontario • M9A 4B8 • Edenbridge-Humber Valley
- 3 bath
- 4 bed
- 2500 sqft
29 Longfield Road, Toronto, Ontario • M9B 3G1 • Princess-Rosethorn
- 2 bath
- 4 bed
4 Prentice Court, Toronto, Ontario • M9P 1N2 • Willowridge-Martingrove-Richview
- 4 bath
- 4 bed
- 2500 sqft
2 Emery Circle, Toronto, Ontario • M9P 2G6 • Kingsview Village-The Westway
- 3 bath
- 4 bed
- 2500 sqft
83 The Westway, Toronto, Ontario • M9P 2B4 • Willowridge-Martingrove-Richview
- 4 bath
- 4 bed
- 2500 sqft
7 Kenning Place, Toronto, Ontario • M9R 3H6 • Willowridge-Martingrove-Richview













