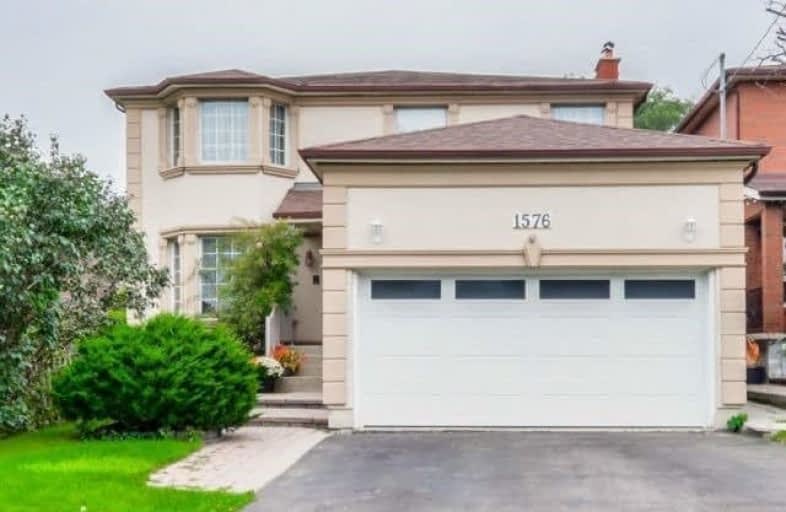
ÉÉC Notre-Dame-de-Grâce
Elementary: Catholic
0.55 km
Westway Junior School
Elementary: Public
0.97 km
École élémentaire Félix-Leclerc
Elementary: Public
0.99 km
Princess Margaret Junior School
Elementary: Public
1.36 km
St Marcellus Catholic School
Elementary: Catholic
0.35 km
Dixon Grove Junior Middle School
Elementary: Public
0.29 km
School of Experiential Education
Secondary: Public
2.15 km
Central Etobicoke High School
Secondary: Public
0.45 km
Don Bosco Catholic Secondary School
Secondary: Catholic
2.06 km
Kipling Collegiate Institute
Secondary: Public
0.73 km
Richview Collegiate Institute
Secondary: Public
1.23 km
Martingrove Collegiate Institute
Secondary: Public
1.19 km
$
$1,399,000
- 4 bath
- 4 bed
- 1500 sqft
9 Erinview Terrace, Toronto, Ontario • M9C 0C3 • Eringate-Centennial-West Deane
$
$1,299,000
- 3 bath
- 4 bed
34 St Georges Boulevard, Toronto, Ontario • M9R 1X2 • Kingsview Village-The Westway







