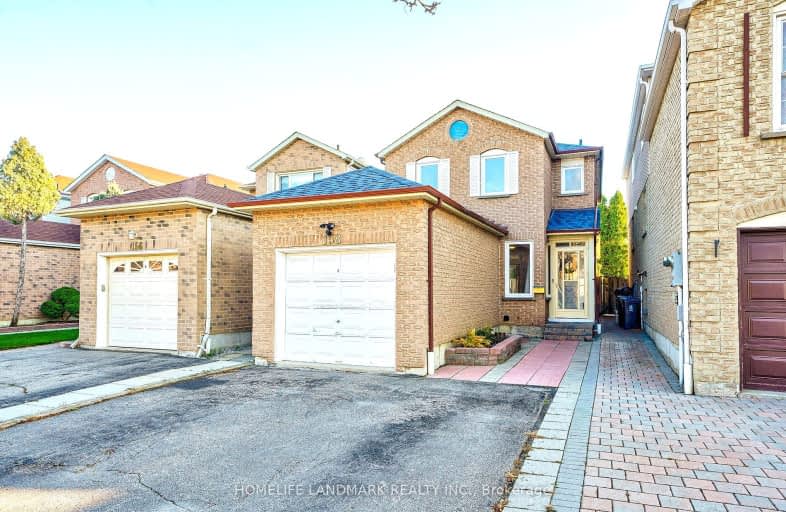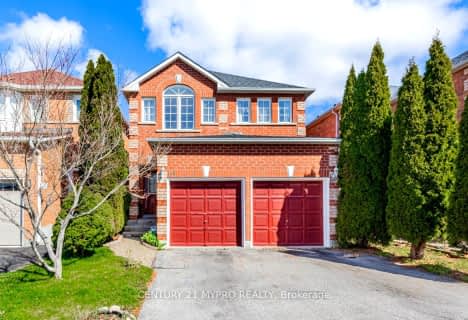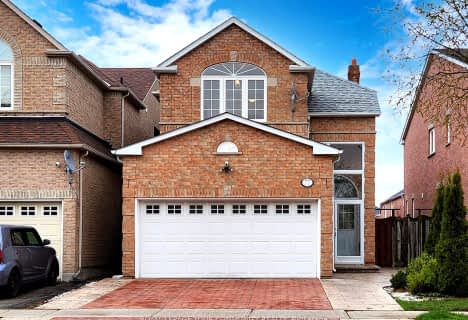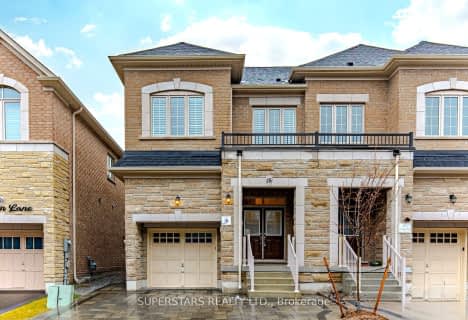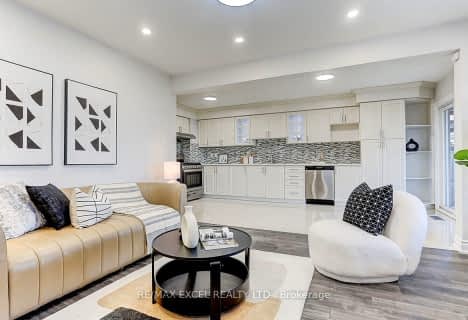Very Walkable
- Most errands can be accomplished on foot.
Good Transit
- Some errands can be accomplished by public transportation.
Bikeable
- Some errands can be accomplished on bike.

The Divine Infant Catholic School
Elementary: CatholicÉcole élémentaire Laure-Rièse
Elementary: PublicPrince of Peace Catholic School
Elementary: CatholicBanting and Best Public School
Elementary: PublicWilclay Public School
Elementary: PublicArmadale Public School
Elementary: PublicDelphi Secondary Alternative School
Secondary: PublicFrancis Libermann Catholic High School
Secondary: CatholicMilliken Mills High School
Secondary: PublicFather Michael McGivney Catholic Academy High School
Secondary: CatholicAlbert Campbell Collegiate Institute
Secondary: PublicMiddlefield Collegiate Institute
Secondary: Public-
Cafe Hollywood
Hollywood Square, 7240 Kennedy Road, Markham, ON L3R 7P2 2.39km -
Spade Bar & Lounge
3580 McNicoll Avenue, Toronto, ON M1V 5G2 2.41km -
G-Funk KTV
1001 Sandhurst Circle, Toronto, ON M1V 1Z6 2.53km
-
Tim Hortons
5445 Steeles Ave, Scarborough, ON M1V 5C2 0.12km -
Tim Hortons
5641 Steeles Ave East, Scarborough, ON M1V 5P6 0.87km -
Pine House Cafe
21-5661 Steeles Avenue E, Toronto, ON M1V 5P6 0.92km
-
Planet Fitness
4711 Steeles Ave East, Scarborough, ON M1V 4S5 2.06km -
GoodLife Fitness
100-225 Select Avenue, Scarborough, ON M1X 0B5 2.27km -
Fit Body 2xr Training and Boot Camps
185 Clayton Road, Unit 1, Markham, ON L3R 7P3 2.67km
-
Shoppers Drug Mart
5671 Steeles Avenue E, Toronto, ON M1V 5P6 0.93km -
IDA Pharmacy
3333 Brimley Road, Unit 2, Toronto, ON M1V 2J7 1.1km -
Denison Discount Pharmacy
7380 McCowan Road, Markham, ON L3S 3H8 1.22km
-
Ginger And Onion Cuisine
240 Alton Towers Circle, Unit A7, Toronto, ON M1V 4P2 0.38km -
Dangol Korean Restaurant
240 Alton Towers Circle, Unit 10, Toronto, ON M1V 4P3 0.41km -
Tasty House
240 Alton Towers Cir, Scarborough, ON M1V 3Z3 0.41km
-
Milliken Crossing
5631-5671 Steeles Avenue E, Toronto, ON M1V 5P6 0.94km -
Splendid China Mall
4675 Steeles Avenue E, Toronto, ON M1V 4S5 2.17km -
China City
2150 McNicoll Avenue, Scarborough, ON M1V 0E3 2.32km
-
Shoppers Drug Mart
5671 Steeles Avenue E, Toronto, ON M1V 5P6 0.93km -
Field Fresh Supermarket
5661 Steeles Avenue E, Scarborough, ON M1V 5P6 1.03km -
Meat Express
328 Passmore Avenue, Unite 52, Scarborough, ON M1V 5J5 1.11km
-
LCBO
Big Plaza, 5995 Steeles Avenue E, Toronto, ON M1V 5P7 1.83km -
LCBO
1571 Sandhurst Circle, Toronto, ON M1V 1V2 2.45km -
The Beer Store
4681 Highway 7, Markham, ON L3R 1M6 4.2km
-
Shell
5445 Steeles Avenue E, Scarborough, ON M1V 5C2 0.14km -
Petro-Canada
5270 Steeles Avenue E, Markham, ON L3S 3J7 0.16km -
Esso: Imperial Oil
5975 Steeles Avenue E, Toronto, ON M1V 3Y6 1.39km
-
Woodside Square Cinemas
1571 Sandhurst Circle, Toronto, ON M1V 1V2 2.28km -
Cineplex Cinemas Markham and VIP
179 Enterprise Boulevard, Suite 169, Markham, ON L6G 0E7 4.31km -
Cineplex Cinemas Scarborough
300 Borough Drive, Scarborough Town Centre, Scarborough, ON M1P 4P5 6.28km
-
Goldhawk Park Public Library
295 Alton Towers Circle, Toronto, ON M1V 4P1 0.64km -
Woodside Square Library
1571 Sandhurst Cir, Toronto, ON M1V 1V2 2.4km -
Markham Public Library - Milliken Mills Branch
7600 Kennedy Road, Markham, ON L3R 9S5 2.5km
-
The Scarborough Hospital
3030 Birchmount Road, Scarborough, ON M1W 3W3 4.03km -
Markham Stouffville Hospital
381 Church Street, Markham, ON L3P 7P3 7.02km -
Canadian Medicalert Foundation
2005 Sheppard Avenue E, North York, ON M2J 5B4 7.9km
-
Coppard Park
350 Highglen Ave, Markham ON L3S 3M2 2km -
L'Amoreaux Park
1900 McNicoll Ave (btwn Kennedy & Birchmount Rd.), Scarborough ON M1V 5N5 2.95km -
Highgate Park
178 Highgate Dr (east of Birchmount Road), Markham ON L3R 4N2 2.71km
-
RBC Royal Bank
4751 Steeles Ave E (at Silver Star Blvd.), Toronto ON M1V 4S5 1.87km -
Scotiabank
6019 Steeles Ave E, Toronto ON M1V 5P7 2.03km -
TD Bank Financial Group
1571 Sandhurst Cir (at McCowan Rd.), Scarborough ON M1V 1V2 2.32km
- 4 bath
- 3 bed
- 1500 sqft
51 Silverthorne Road, Markham, Ontario • L3S 1J2 • Milliken Mills East
- 4 bath
- 4 bed
- 2000 sqft
93 Galbraith Crescent North, Markham, Ontario • L3S 1J4 • Milliken Mills East
- 3 bath
- 3 bed
- 1100 sqft
41 Chichester Road, Markham, Ontario • L3R 7E5 • Milliken Mills East
- 5 bath
- 4 bed
- 2000 sqft
77 Cartmel Drive, Markham, Ontario • L3S 4M9 • Milliken Mills East
