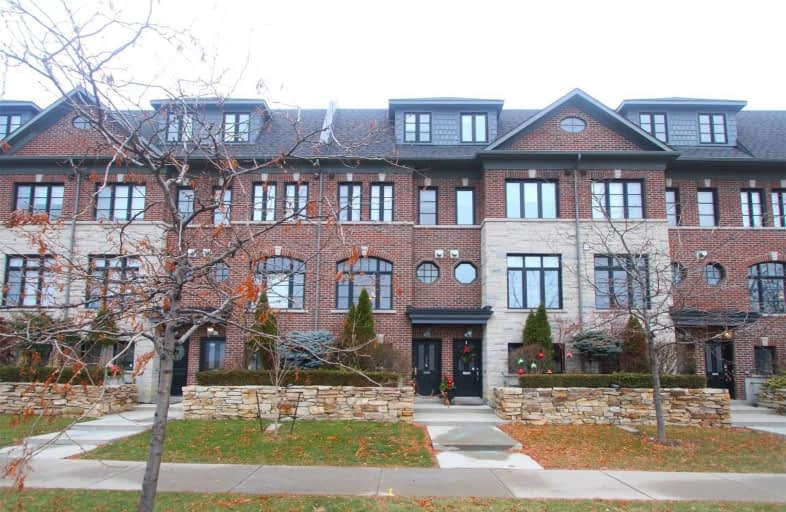
George R Gauld Junior School
Elementary: Public
0.91 km
Karen Kain School of the Arts
Elementary: Public
1.56 km
St Louis Catholic School
Elementary: Catholic
1.05 km
St Leo Catholic School
Elementary: Catholic
1.17 km
Holy Angels Catholic School
Elementary: Catholic
1.26 km
Norseman Junior Middle School
Elementary: Public
1.79 km
Etobicoke Year Round Alternative Centre
Secondary: Public
3.73 km
Lakeshore Collegiate Institute
Secondary: Public
2.08 km
Etobicoke School of the Arts
Secondary: Public
1.42 km
Etobicoke Collegiate Institute
Secondary: Public
3.61 km
Father John Redmond Catholic Secondary School
Secondary: Catholic
2.76 km
Bishop Allen Academy Catholic Secondary School
Secondary: Catholic
1.71 km
$
$1,149,000
- 3 bath
- 3 bed
- 1500 sqft
03-189 Norseman Street, Toronto, Ontario • M8Z 2R5 • Islington-City Centre West



