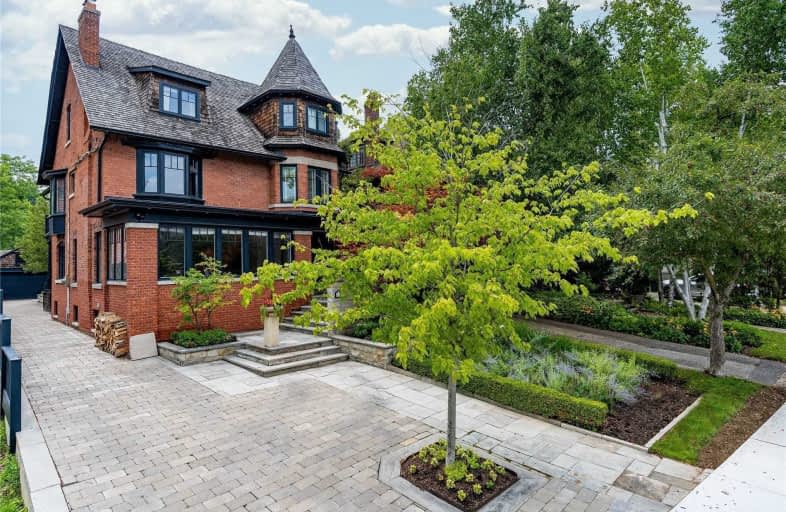
Bennington Heights Elementary School
Elementary: Public
1.08 km
Rosedale Junior Public School
Elementary: Public
1.08 km
Whitney Junior Public School
Elementary: Public
0.52 km
Rolph Road Elementary School
Elementary: Public
1.75 km
Our Lady of Perpetual Help Catholic School
Elementary: Catholic
0.89 km
Rose Avenue Junior Public School
Elementary: Public
1.63 km
Msgr Fraser College (St. Martin Campus)
Secondary: Catholic
2.04 km
Native Learning Centre
Secondary: Public
2.42 km
Msgr Fraser-Isabella
Secondary: Catholic
1.72 km
CALC Secondary School
Secondary: Public
1.47 km
Jarvis Collegiate Institute
Secondary: Public
2.16 km
Rosedale Heights School of the Arts
Secondary: Public
1.33 km




