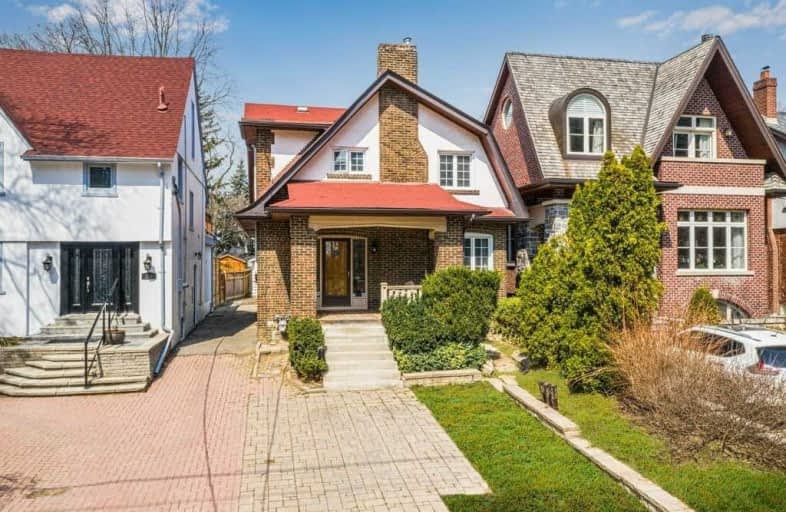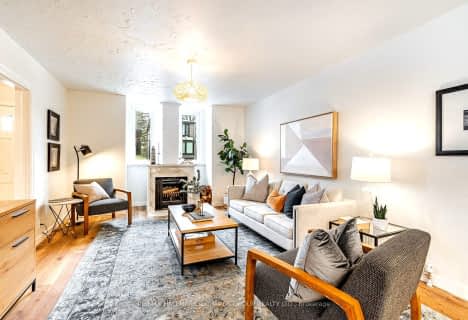
Sunny View Junior and Senior Public School
Elementary: PublicSt Monica Catholic School
Elementary: CatholicBlythwood Junior Public School
Elementary: PublicJohn Fisher Junior Public School
Elementary: PublicDavisville Junior Public School
Elementary: PublicEglinton Junior Public School
Elementary: PublicMsgr Fraser College (Midtown Campus)
Secondary: CatholicLeaside High School
Secondary: PublicMarshall McLuhan Catholic Secondary School
Secondary: CatholicNorth Toronto Collegiate Institute
Secondary: PublicLawrence Park Collegiate Institute
Secondary: PublicNorthern Secondary School
Secondary: Public- 2 bath
- 3 bed
- 2000 sqft
341 Glengarry Avenue, Toronto, Ontario • M5M 1E5 • Bedford Park-Nortown
- 2 bath
- 3 bed
- 1500 sqft
109 Deloraine Avenue, Toronto, Ontario • M5M 2B1 • Lawrence Park North
- 3 bath
- 3 bed
- 2000 sqft
56 Heddington Avenue, Toronto, Ontario • M5N 2K5 • Lawrence Park North
- 4 bath
- 3 bed
- 1500 sqft
4 Brynhurst Court, Toronto, Ontario • M4P 2K1 • Mount Pleasant East














