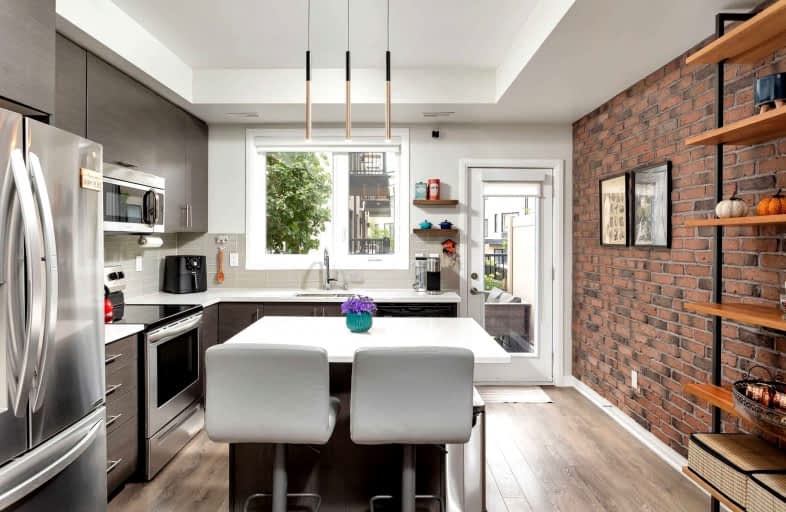
Ancaster Public School
Elementary: PublicAfricentric Alternative School
Elementary: PublicBlaydon Public School
Elementary: PublicDownsview Public School
Elementary: PublicSt Norbert Catholic School
Elementary: CatholicSt Raphael Catholic School
Elementary: CatholicYorkdale Secondary School
Secondary: PublicDownsview Secondary School
Secondary: PublicMadonna Catholic Secondary School
Secondary: CatholicJames Cardinal McGuigan Catholic High School
Secondary: CatholicDante Alighieri Academy
Secondary: CatholicWilliam Lyon Mackenzie Collegiate Institute
Secondary: Public- 3 bath
- 4 bed
- 1500 sqft
171 Downsview Park Boulevard, Toronto, Ontario • M3K 2C5 • Downsview-Roding-CFB
- 4 bath
- 5 bed
- 2000 sqft
170 William Duncan Road North, Toronto, Ontario • M3K 0B6 • Downsview-Roding-CFB
- 3 bath
- 3 bed
- 1500 sqft
2 Sarah Jackson Crescent, Toronto, Ontario • M3K 0B5 • Downsview-Roding-CFB
- 4 bath
- 3 bed
- 2000 sqft
69 William Duncan Road, Toronto, Ontario • M3K 0C5 • Downsview-Roding-CFB
- 3 bath
- 3 bed
- 2000 sqft
107 William Duncan Road, Toronto, Ontario • M3K 0C7 • Downsview-Roding-CFB
- 3 bath
- 3 bed
- 3000 sqft
115 William Duncan Road, Toronto, Ontario • M3K 0C7 • Downsview-Roding-CFB
- 3 bath
- 3 bed
- 1500 sqft
7 Thomas Mulholland Drive, Toronto, Ontario • M3K 0C1 • Downsview-Roding-CFB










