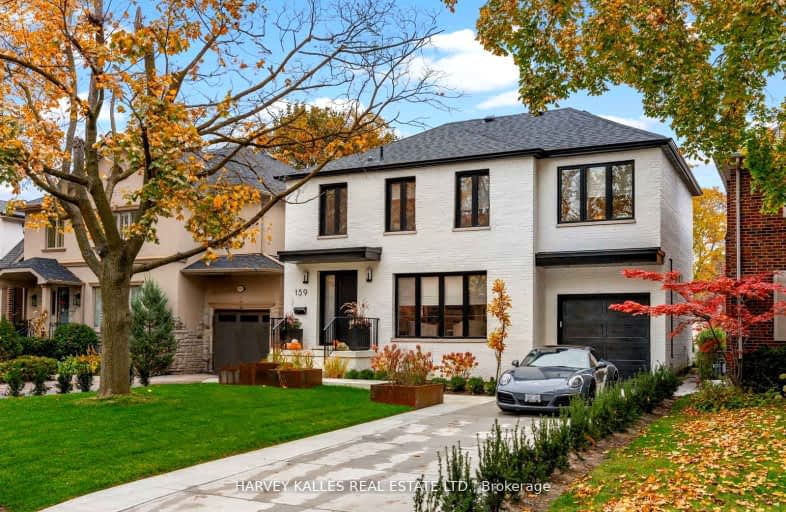Very Walkable
- Most errands can be accomplished on foot.
Good Transit
- Some errands can be accomplished by public transportation.
Bikeable
- Some errands can be accomplished on bike.

Warren Park Junior Public School
Elementary: PublicSunnylea Junior School
Elementary: PublicHumber Valley Village Junior Middle School
Elementary: PublicIslington Junior Middle School
Elementary: PublicLambton Kingsway Junior Middle School
Elementary: PublicOur Lady of Sorrows Catholic School
Elementary: CatholicFrank Oke Secondary School
Secondary: PublicRunnymede Collegiate Institute
Secondary: PublicEtobicoke School of the Arts
Secondary: PublicEtobicoke Collegiate Institute
Secondary: PublicRichview Collegiate Institute
Secondary: PublicBishop Allen Academy Catholic Secondary School
Secondary: Catholic-
Henry VIII Ale House
3078 Bloor Street W, Etobicoke, ON M8X 1C8 0.83km -
Casa Barcelona
2980 Bloor St W, Etobicoke, ON M8X 1B9 0.89km -
On the Rocks
2956 Bloor Street W, Etobicoke, ON M8X 1B7 0.93km
-
Starbucks
4242 Dundas Street West, Toronto, ON M8X 1Y6 0.64km -
Ma Maison
4243 Dundas Street W, Etobicoke, ON M8X 1Y3 0.61km -
Montgomery's Inn Museum & Tea Room
4709 Dundas Street W, Toronto, ON M9A 1A9 0.78km
-
F45 Training Lambton-Kingsway
4158 Dundas Street W, Etobicoke, ON M8X 1X3 1.01km -
GoodLife Fitness
3300 Bloor Street West, Etobicoke, ON M8X 2X2 1.08km -
CrossFit
78 Six Point Road, Toronto, ON M8Z 2X2 2.04km
-
Shoppers Drug Mart
3010 Bloor St W, Etobicoke, ON M8X 1C2 0.85km -
Shoppers Drug Mart
270 The Kingsway, Toronto, ON M9A 3T7 0.93km -
Canadian Compounding Pharmacy
2920 Bloor Street W, Toronto, ON M8X 1B6 0.99km
-
Magoo's Gourmet Hamburgers & Ice-Cream
4242 Dundas Street W, Etobicoke, ON M8X 1Y6 0.56km -
Capi's by Pizzani
4247 Dundas Street W, Toronto, ON M8X 1Y3 0.59km -
Capi's
4247 Dundas St W, Etobicoke, ON M8X 1Y3 0.59km
-
Humbertown Shopping Centre
270 The Kingsway, Etobicoke, ON M9A 3T7 0.82km -
Six Points Plaza
5230 Dundas Street W, Etobicoke, ON M9B 1A8 2.34km -
Kipling-Queensway Mall
1255 The Queensway, Etobicoke, ON M8Z 1S1 3.75km
-
Bruno's Fine Foods
4242 Dundas Street W, Etobicoke, ON M8X 1Y6 0.64km -
Loblaws
270 The Kingsway, Etobicoke, ON M9A 3T7 0.87km -
Rabba Fine Foods Stores
4869 Dundas St W, Etobicoke, ON M9A 1B2 0.97km
-
LCBO
2946 Bloor St W, Etobicoke, ON M8X 1B7 0.95km -
The Beer Store
3524 Dundas St W, York, ON M6S 2S1 2.57km -
LCBO - Dundas and Jane
3520 Dundas St W, Dundas and Jane, York, ON M6S 2S1 2.6km
-
A1 Quality Chimney Cleaning & Repair
48 Fieldway Road, Toronto, ON M8Z 3L2 1.82km -
Canada Cycle Sport
363 Bering Avenue, Toronto, ON M8Z 2.24km -
Karmann Fine Cars
2620 Saint Clair Avenue W, Toronto, ON M6N 1M1 2.39km
-
Kingsway Theatre
3030 Bloor Street W, Toronto, ON M8X 1C4 0.85km -
Cineplex Cinemas Queensway and VIP
1025 The Queensway, Etobicoke, ON M8Z 6C7 3.71km -
Revue Cinema
400 Roncesvalles Ave, Toronto, ON M6R 2M9 5.27km
-
Toronto Public Library
36 Brentwood Road N, Toronto, ON M8X 2B5 0.78km -
Jane Dundas Library
620 Jane Street, Toronto, ON M4W 1A7 2.38km -
Swansea Memorial Public Library
95 Lavinia Avenue, Toronto, ON M6S 3H9 3.2km
-
St Joseph's Health Centre
30 The Queensway, Toronto, ON M6R 1B5 5.57km -
Humber River Regional Hospital
2175 Keele Street, York, ON M6M 3Z4 5.9km -
Queensway Care Centre
150 Sherway Drive, Etobicoke, ON M9C 1A4 6.23km
-
Willard Gardens Parkette
55 Mayfield Rd, Toronto ON M6S 1K4 2.97km -
Rennie Park
1 Rennie Ter, Toronto ON M6S 4Z9 3.52km -
Grand Avenue Park
Toronto ON 3.73km
-
RBC Royal Bank
2947 Bloor St W (at Grenview Blvd), Toronto ON M8X 1B8 0.98km -
TD Bank Financial Group
1498 Islington Ave, Etobicoke ON M9A 3L7 1.54km -
RBC Royal Bank
1000 the Queensway, Etobicoke ON M8Z 1P7 3.54km
- 4 bath
- 4 bed
- 3500 sqft
5 Thornbury Crescent, Toronto, Ontario • M9A 2M1 • Princess-Rosethorn
- 7 bath
- 4 bed
- 3500 sqft
214 Shaver Avenue North, Toronto, Ontario • M9B 4P3 • Islington-City Centre West
- 5 bath
- 4 bed
- 3500 sqft
56 Princess Anne Crescent, Toronto, Ontario • M9A 2P5 • Princess-Rosethorn
- 6 bath
- 5 bed
- 3500 sqft
55 Pheasant Lane, Toronto, Ontario • M9A 1T5 • Princess-Rosethorn
- 6 bath
- 5 bed
- 3500 sqft
203 Shaver Avenue, Toronto, Ontario • M9B 4N9 • Islington-City Centre West
- 5 bath
- 4 bed
- 3500 sqft
46 Ravenscrest Drive, Toronto, Ontario • M9B 5M7 • Princess-Rosethorn
- 6 bath
- 4 bed
- 3500 sqft
45 Smithwood Drive, Toronto, Ontario • M9B 4S1 • Islington-City Centre West














