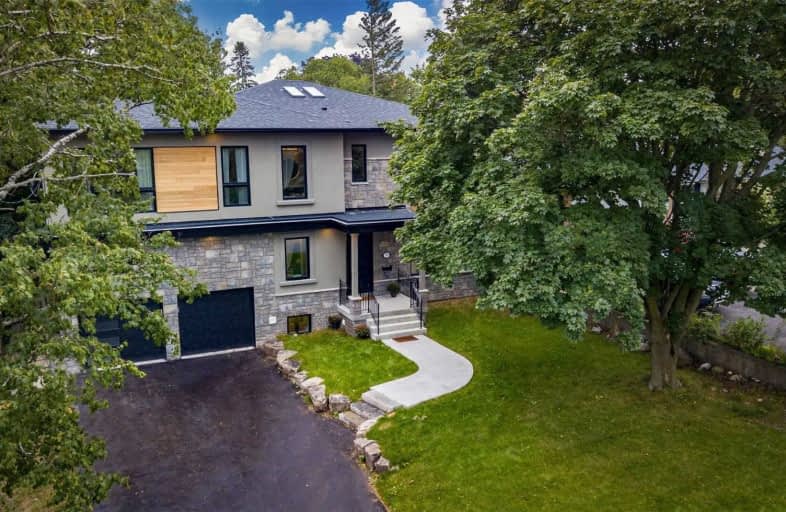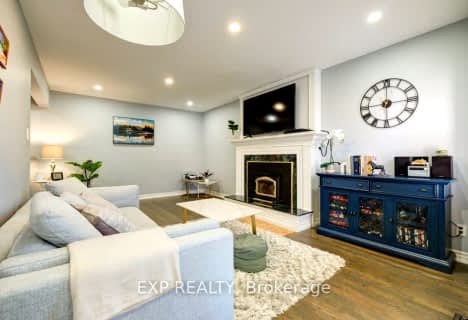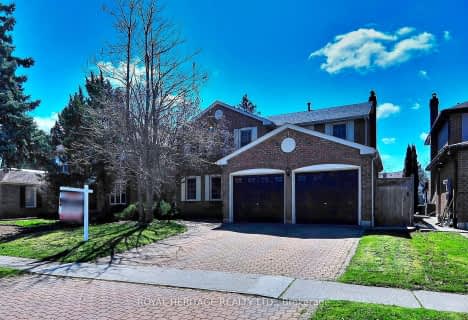
Rosebank Road Public School
Elementary: Public
1.59 km
West Rouge Junior Public School
Elementary: Public
0.27 km
William G Davis Junior Public School
Elementary: Public
1.42 km
Rouge Valley Public School
Elementary: Public
1.28 km
Joseph Howe Senior Public School
Elementary: Public
1.34 km
Charlottetown Junior Public School
Elementary: Public
1.83 km
West Hill Collegiate Institute
Secondary: Public
5.08 km
Sir Oliver Mowat Collegiate Institute
Secondary: Public
2.13 km
Pine Ridge Secondary School
Secondary: Public
6.76 km
St John Paul II Catholic Secondary School
Secondary: Catholic
5.19 km
Dunbarton High School
Secondary: Public
2.93 km
St Mary Catholic Secondary School
Secondary: Catholic
4.25 km












