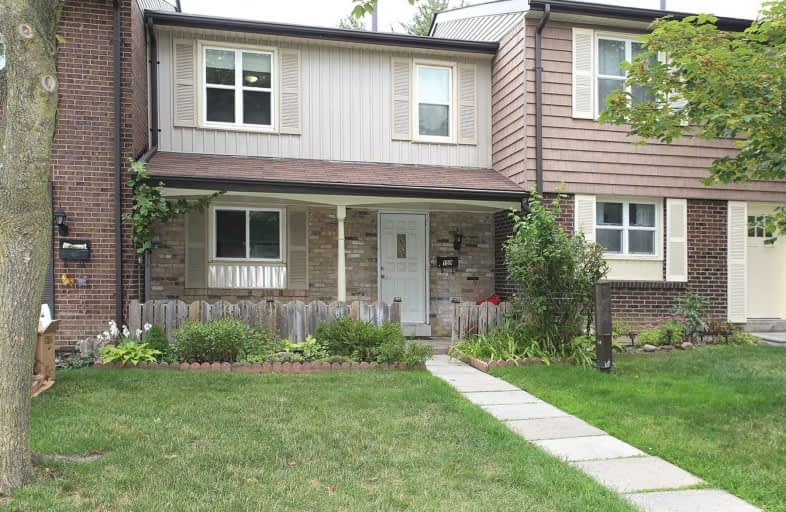
Lynngate Junior Public School
Elementary: PublicJohn Buchan Senior Public School
Elementary: PublicBridlewood Junior Public School
Elementary: PublicVradenburg Junior Public School
Elementary: PublicPauline Johnson Junior Public School
Elementary: PublicHoly Spirit Catholic School
Elementary: CatholicCaring and Safe Schools LC2
Secondary: PublicPleasant View Junior High School
Secondary: PublicParkview Alternative School
Secondary: PublicStephen Leacock Collegiate Institute
Secondary: PublicSir John A Macdonald Collegiate Institute
Secondary: PublicVictoria Park Collegiate Institute
Secondary: Public- — bath
- — bed
- — sqft
815-188 Bonis Avenue, Toronto, Ontario • M1T 3W2 • Tam O'Shanter-Sullivan
- 2 bath
- 3 bed
- 1400 sqft
21-2359 Birchmount Road, Toronto, Ontario • M1T 3S7 • Tam O'Shanter-Sullivan
- — bath
- — bed
- — sqft
50-137 Palmdale Drive, Toronto, Ontario • M1T 1P2 • Tam O'Shanter-Sullivan
- 2 bath
- 3 bed
- 1000 sqft
44-2550 Birchmount Road, Toronto, Ontario • M1T 2M5 • Tam O'Shanter-Sullivan
- 3 bath
- 3 bed
- 1200 sqft
36-310 Village Green Square, Toronto, Ontario • M1S 0L1 • Agincourt South-Malvern West







