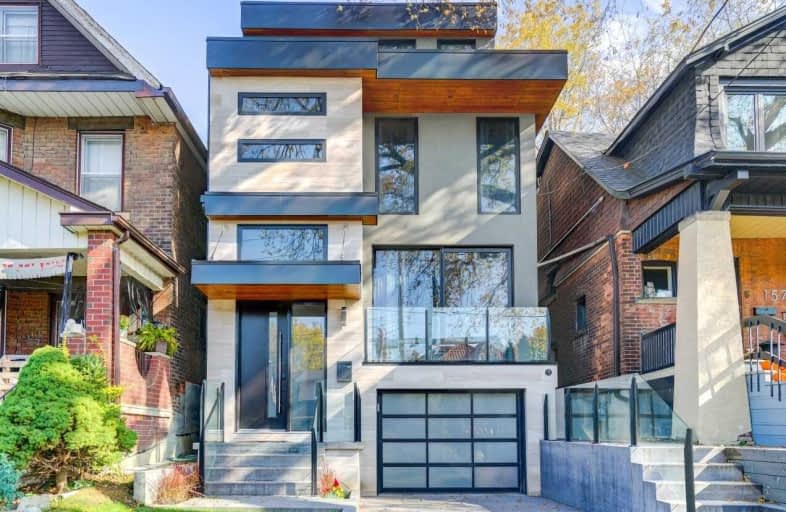
St. Bruno _x0013_ St. Raymond Catholic School
Elementary: Catholic
0.77 km
St Alphonsus Catholic School
Elementary: Catholic
0.41 km
Winona Drive Senior Public School
Elementary: Public
0.28 km
McMurrich Junior Public School
Elementary: Public
0.15 km
Humewood Community School
Elementary: Public
0.86 km
Rawlinson Community School
Elementary: Public
0.81 km
ALPHA II Alternative School
Secondary: Public
2.27 km
West End Alternative School
Secondary: Public
2.12 km
Vaughan Road Academy
Secondary: Public
1.35 km
Oakwood Collegiate Institute
Secondary: Public
0.38 km
Bloor Collegiate Institute
Secondary: Public
2.31 km
St Mary Catholic Academy Secondary School
Secondary: Catholic
2.41 km
$
$1,995,000
- 4 bath
- 4 bed
- 2000 sqft
121 Cottingham Street, Toronto, Ontario • M4V 1B9 • Yonge-St. Clair
$
$2,149,000
- 3 bath
- 5 bed
- 2000 sqft
393 Ossington Avenue, Toronto, Ontario • M6J 3A6 • Trinity Bellwoods














