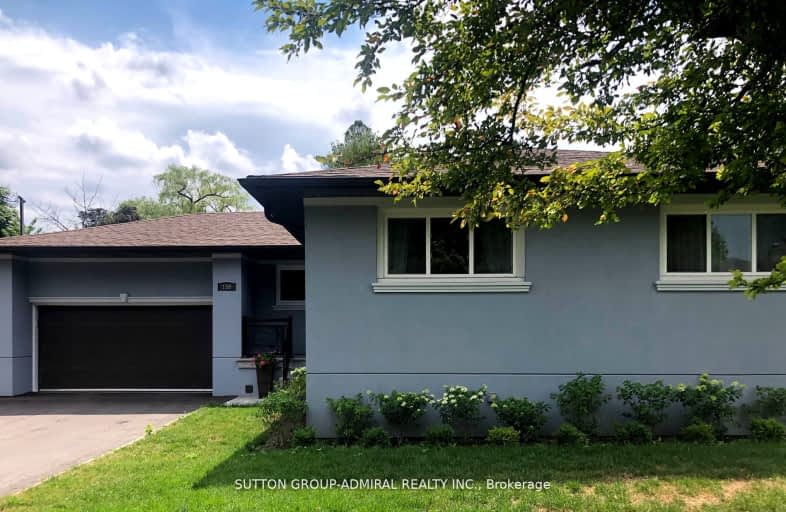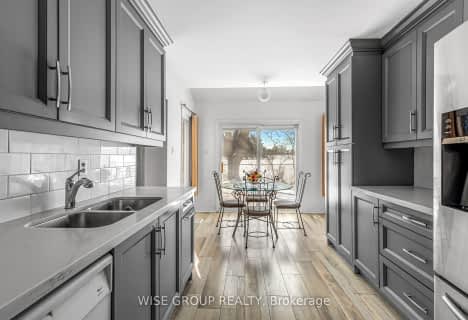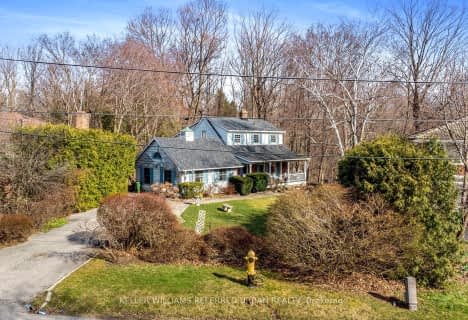Very Walkable
- Most errands can be accomplished on foot.
Good Transit
- Some errands can be accomplished by public transportation.
Bikeable
- Some errands can be accomplished on bike.

Fisherville Senior Public School
Elementary: PublicSt Antoine Daniel Catholic School
Elementary: CatholicChurchill Public School
Elementary: PublicWillowdale Middle School
Elementary: PublicR J Lang Elementary and Middle School
Elementary: PublicYorkview Public School
Elementary: PublicNorth West Year Round Alternative Centre
Secondary: PublicDrewry Secondary School
Secondary: PublicÉSC Monseigneur-de-Charbonnel
Secondary: CatholicNewtonbrook Secondary School
Secondary: PublicWilliam Lyon Mackenzie Collegiate Institute
Secondary: PublicNorthview Heights Secondary School
Secondary: Public-
Antibes Park
58 Antibes Dr (at Candle Liteway), Toronto ON M2R 3K5 1.11km -
Robert Hicks Park
39 Robert Hicks Dr, North York ON 1.47km -
Irving W. Chapley Community Centre & Park
205 Wilmington Ave, Toronto ON M3H 6B3 7.93km
-
TD Bank Financial Group
580 Sheppard Ave W, Downsview ON M3H 2S1 1.77km -
RBC Royal Bank
4401 Bathurst St (at Sheppard Ave. W), North York ON M3H 3R9 1.82km -
TD Bank Financial Group
5928 Yonge St (Drewry Ave), Willowdale ON M2M 3V9 2.37km
- 5 bath
- 4 bed
- 3000 sqft
10 Becky Cheung Court, Toronto, Ontario • M2M 0B7 • Newtonbrook East
- 2 bath
- 3 bed
- 1100 sqft
89 Crestwood Road, Vaughan, Ontario • L4J 1A7 • Crestwood-Springfarm-Yorkhill
- 4 bath
- 3 bed
- 2500 sqft
95 Nipigon Avenue, Toronto, Ontario • M2M 2W3 • Newtonbrook East
- 5 bath
- 4 bed
- 3500 sqft
26 Clarkhill Street, Toronto, Ontario • M2R 2G7 • Newtonbrook West












