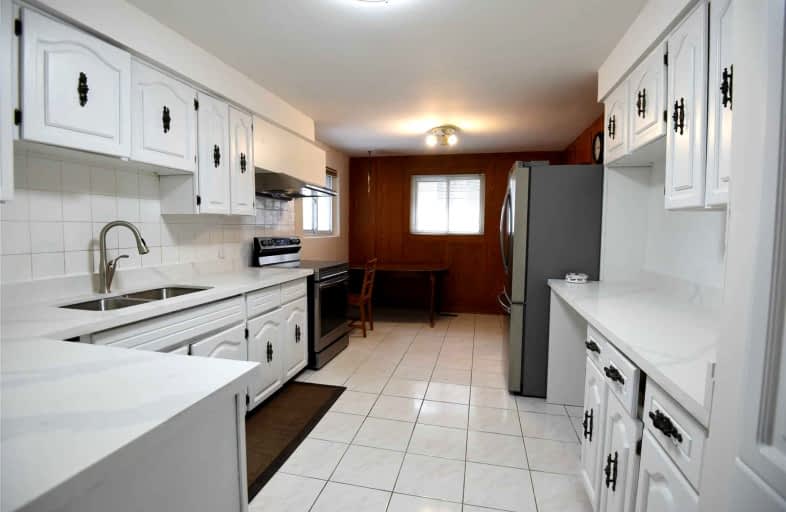
Pineway Public School
Elementary: Public
0.72 km
Zion Heights Middle School
Elementary: Public
0.84 km
St Matthias Catholic School
Elementary: Catholic
1.15 km
Cresthaven Public School
Elementary: Public
1.01 km
Crestview Public School
Elementary: Public
0.99 km
Lester B Pearson Elementary School
Elementary: Public
1.26 km
North East Year Round Alternative Centre
Secondary: Public
2.02 km
Msgr Fraser College (Northeast)
Secondary: Catholic
2.02 km
St. Joseph Morrow Park Catholic Secondary School
Secondary: Catholic
1.95 km
Georges Vanier Secondary School
Secondary: Public
1.85 km
A Y Jackson Secondary School
Secondary: Public
1.70 km
Brebeuf College School
Secondary: Catholic
2.79 km
$
$3,750
- 2 bath
- 4 bed
- 1100 sqft
02-1 Rochelle Crescent, Toronto, Ontario • M2J 1Y3 • Don Valley Village




