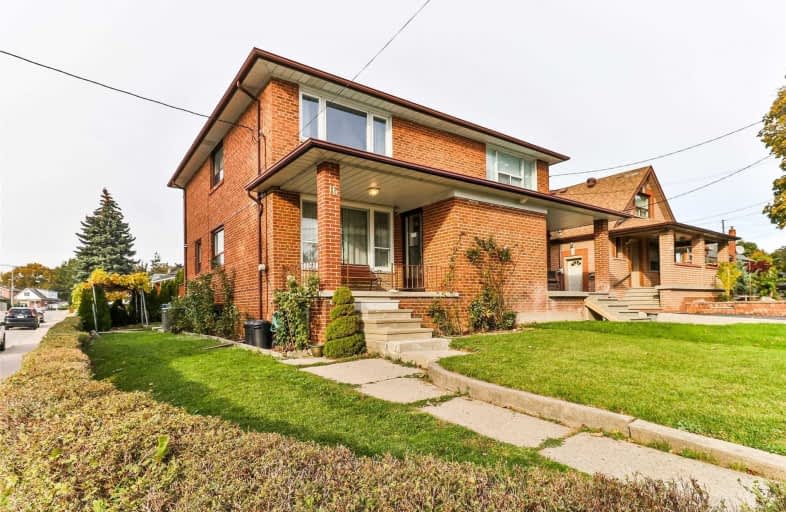
Keelesdale Junior Public School
Elementary: Public
1.07 km
George Anderson Public School
Elementary: Public
1.29 km
Silverthorn Community School
Elementary: Public
0.92 km
Charles E Webster Public School
Elementary: Public
0.43 km
Immaculate Conception Catholic School
Elementary: Catholic
0.69 km
St Matthew Catholic School
Elementary: Catholic
1.68 km
Yorkdale Secondary School
Secondary: Public
2.88 km
George Harvey Collegiate Institute
Secondary: Public
1.25 km
Blessed Archbishop Romero Catholic Secondary School
Secondary: Catholic
1.88 km
York Memorial Collegiate Institute
Secondary: Public
0.74 km
Chaminade College School
Secondary: Catholic
2.58 km
Dante Alighieri Academy
Secondary: Catholic
1.93 km
$
$899,000
- 3 bath
- 3 bed
- 1100 sqft
27 Failsworth Avenue, Toronto, Ontario • M6M 3J3 • Keelesdale-Eglinton West
$
$999,000
- 3 bath
- 3 bed
- 1100 sqft
434 Westmount Avenue, Toronto, Ontario • M6E 3N5 • Oakwood Village














