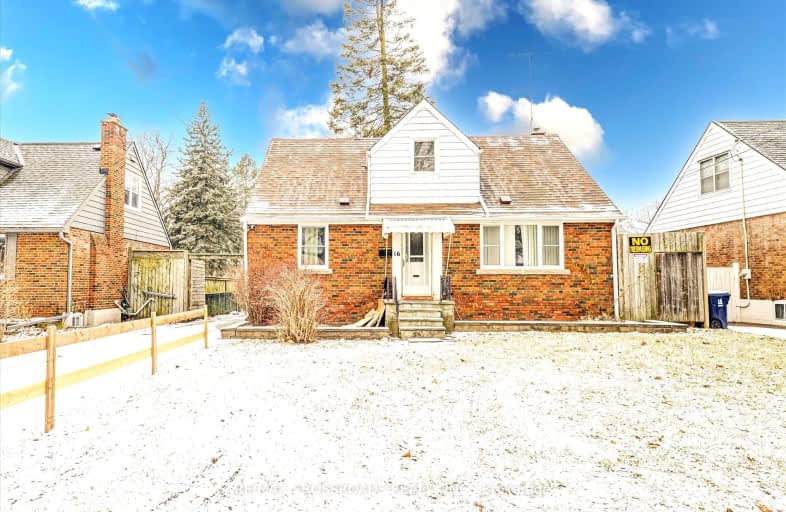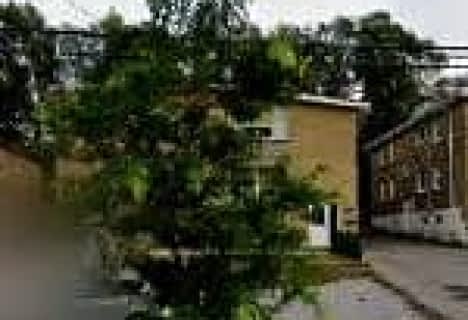Somewhat Walkable
- Some errands can be accomplished on foot.
68
/100
Good Transit
- Some errands can be accomplished by public transportation.
67
/100
Bikeable
- Some errands can be accomplished on bike.
60
/100

Scarborough Village Public School
Elementary: Public
1.22 km
H A Halbert Junior Public School
Elementary: Public
0.83 km
Bliss Carman Senior Public School
Elementary: Public
0.09 km
St Boniface Catholic School
Elementary: Catholic
0.93 km
Mason Road Junior Public School
Elementary: Public
0.63 km
St Agatha Catholic School
Elementary: Catholic
1.15 km
ÉSC Père-Philippe-Lamarche
Secondary: Catholic
1.39 km
Native Learning Centre East
Secondary: Public
2.65 km
South East Year Round Alternative Centre
Secondary: Public
2.48 km
Blessed Cardinal Newman Catholic School
Secondary: Catholic
2.32 km
R H King Academy
Secondary: Public
1.53 km
Cedarbrae Collegiate Institute
Secondary: Public
2.55 km
-
Bluffers Park
7 Brimley Rd S, Toronto ON M1M 3W3 2.97km -
Rosetta McLain Gardens
4.74km -
Wigmore Park
Elvaston Dr, Toronto ON 6.86km
-
BMO Bank of Montreal
2739 Eglinton Ave E (at Brimley Rd), Toronto ON M1K 2S2 1.85km -
Scotiabank
3475 Lawrence Ave E (at Markham Rd), Scarborough ON M1H 1B2 2.82km -
TD Bank Financial Group
2428 Eglinton Ave E (Kennedy Rd.), Scarborough ON M1K 2P7 3.39km



