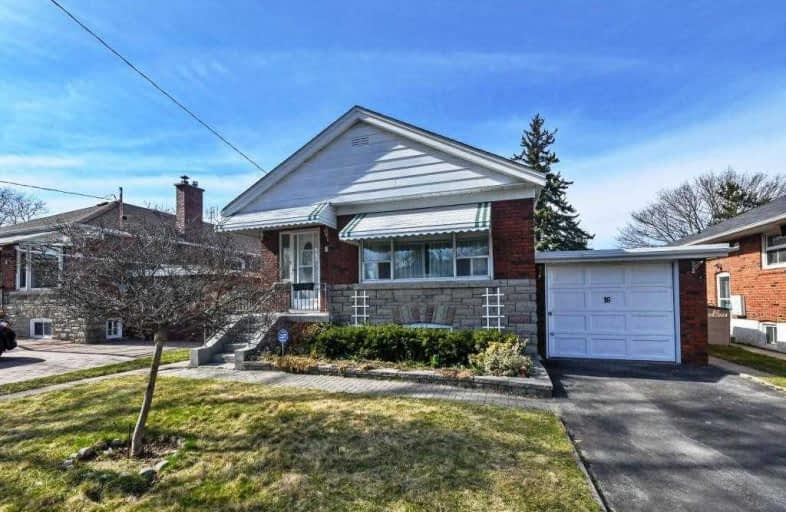
St Kevin Catholic School
Elementary: Catholic
0.72 km
Victoria Village Public School
Elementary: Public
1.07 km
Maryvale Public School
Elementary: Public
1.10 km
Wexford Public School
Elementary: Public
0.67 km
Precious Blood Catholic School
Elementary: Catholic
0.79 km
Broadlands Public School
Elementary: Public
0.61 km
Caring and Safe Schools LC2
Secondary: Public
2.58 km
Parkview Alternative School
Secondary: Public
2.53 km
Winston Churchill Collegiate Institute
Secondary: Public
2.52 km
Wexford Collegiate School for the Arts
Secondary: Public
0.23 km
Senator O'Connor College School
Secondary: Catholic
0.89 km
Victoria Park Collegiate Institute
Secondary: Public
1.59 km
$
$899,888
- 3 bath
- 3 bed
- 1500 sqft
26 Innismore Crescent, Toronto, Ontario • M1R 1C7 • Wexford-Maryvale












