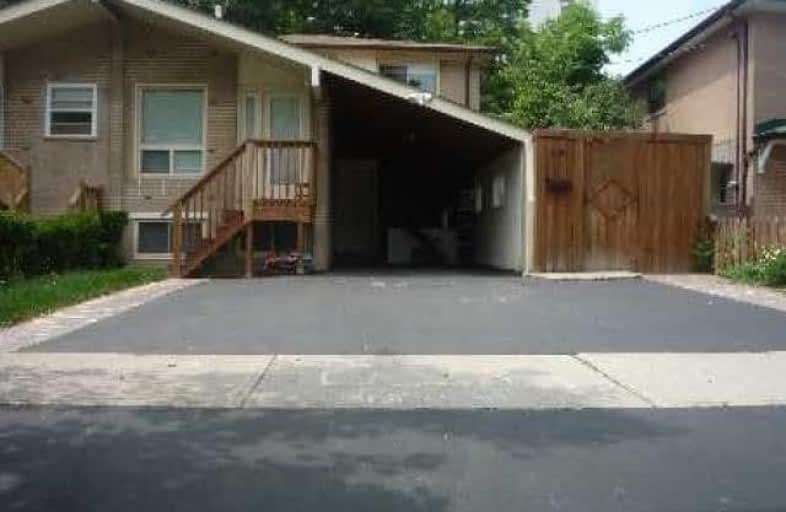
Fisherville Senior Public School
Elementary: Public
0.67 km
Blessed Scalabrini Catholic Elementary School
Elementary: Catholic
1.08 km
Westminster Public School
Elementary: Public
1.12 km
Pleasant Public School
Elementary: Public
0.81 km
Rockford Public School
Elementary: Public
0.80 km
St Paschal Baylon Catholic School
Elementary: Catholic
1.03 km
North West Year Round Alternative Centre
Secondary: Public
0.61 km
Drewry Secondary School
Secondary: Public
1.88 km
ÉSC Monseigneur-de-Charbonnel
Secondary: Catholic
1.73 km
Newtonbrook Secondary School
Secondary: Public
1.50 km
Northview Heights Secondary School
Secondary: Public
1.76 km
St Elizabeth Catholic High School
Secondary: Catholic
1.79 km


