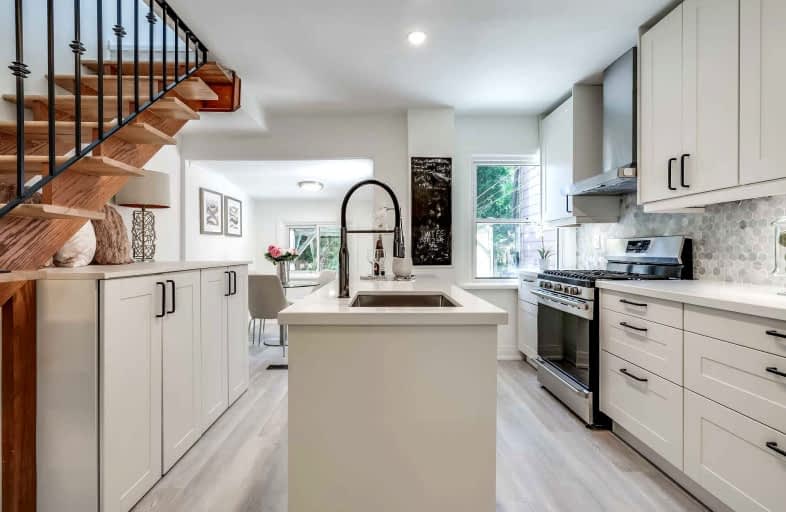
East Alternative School of Toronto
Elementary: Public
0.32 km
ÉÉC du Bon-Berger
Elementary: Catholic
0.17 km
Blake Street Junior Public School
Elementary: Public
0.32 km
Leslieville Junior Public School
Elementary: Public
0.81 km
Pape Avenue Junior Public School
Elementary: Public
0.62 km
Earl Grey Senior Public School
Elementary: Public
0.49 km
First Nations School of Toronto
Secondary: Public
0.56 km
School of Life Experience
Secondary: Public
0.87 km
Subway Academy I
Secondary: Public
0.56 km
Greenwood Secondary School
Secondary: Public
0.87 km
Danforth Collegiate Institute and Technical School
Secondary: Public
0.98 km
Riverdale Collegiate Institute
Secondary: Public
0.47 km
$
$860,000
- 1 bath
- 2 bed
967 Greenwood Avenue, Toronto, Ontario • M4J 4C7 • Danforth Village-East York
$
$829,000
- 3 bath
- 4 bed
- 1500 sqft
1563/65 Kingston Road, Toronto, Ontario • M1N 1R9 • Birchcliffe-Cliffside






