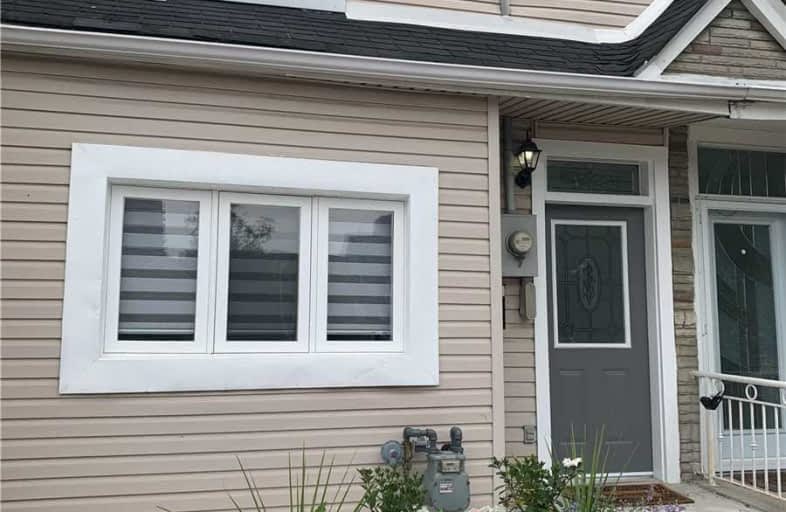
The Grove Community School
Elementary: Public
0.53 km
Holy Family Catholic School
Elementary: Catholic
0.45 km
St Ambrose Catholic School
Elementary: Catholic
0.61 km
Alexander Muir/Gladstone Ave Junior and Senior Public School
Elementary: Public
0.52 km
Parkdale Junior and Senior Public School
Elementary: Public
0.37 km
Queen Victoria Junior Public School
Elementary: Public
0.65 km
Caring and Safe Schools LC4
Secondary: Public
1.83 km
Msgr Fraser College (Southwest)
Secondary: Catholic
1.03 km
ÉSC Saint-Frère-André
Secondary: Catholic
1.30 km
École secondaire Toronto Ouest
Secondary: Public
1.40 km
Parkdale Collegiate Institute
Secondary: Public
0.39 km
St Mary Catholic Academy Secondary School
Secondary: Catholic
1.72 km
$
$3,750
- 1 bath
- 3 bed
- 1500 sqft
Main -100 Montrose Avenue, Toronto, Ontario • M6J 2T7 • Trinity Bellwoods
$
$3,200
- 1 bath
- 3 bed
- 700 sqft
3F-527 Queen Street West, Toronto, Ontario • M5V 2B4 • Waterfront Communities C01
$
$4,300
- 3 bath
- 4 bed
1168 Dufferin Street, Toronto, Ontario • M6H 4B9 • Dovercourt-Wallace Emerson-Junction










