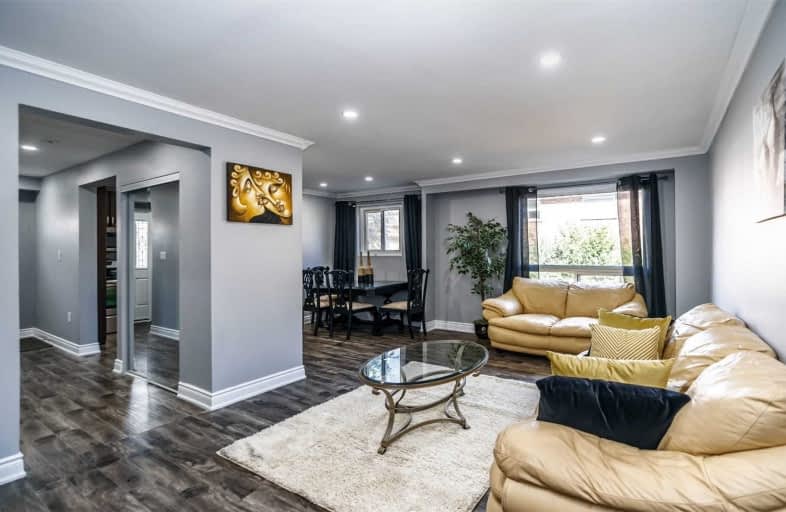
Blessed Margherita of Citta Castello Catholic School
Elementary: CatholicStanley Public School
Elementary: PublicYorkwoods Public School
Elementary: PublicFirgrove Public School
Elementary: PublicOakdale Park Middle School
Elementary: PublicSt Jane Frances Catholic School
Elementary: CatholicEmery EdVance Secondary School
Secondary: PublicMsgr Fraser College (Norfinch Campus)
Secondary: CatholicC W Jefferys Collegiate Institute
Secondary: PublicEmery Collegiate Institute
Secondary: PublicWestview Centennial Secondary School
Secondary: PublicSt. Basil-the-Great College School
Secondary: Catholic- 3 bath
- 4 bed
- 1400 sqft
103-19 London Green Court, Toronto, Ontario • M3N 1K3 • Glenfield-Jane Heights
- 2 bath
- 3 bed
- 1200 sqft
07-61 Driftwood Avenue, Toronto, Ontario • M3N 2M3 • Glenfield-Jane Heights
- 2 bath
- 3 bed
- 1200 sqft
2137-115 George Appleton Way East, Toronto, Ontario • M3M 0A2 • Downsview-Roding-CFB
- 3 bath
- 3 bed
- 1000 sqft
01-17 Derrydown Road, Toronto, Ontario • M3J 1R2 • York University Heights
- 2 bath
- 3 bed
- 1000 sqft
18-73 Driftwood Avenue, Toronto, Ontario • M3N 2M7 • Glenfield-Jane Heights
- 2 bath
- 3 bed
- 1000 sqft
1 Inlet Mews, Toronto, Ontario • M3M 3J8 • York University Heights
- 2 bath
- 3 bed
- 1200 sqft
850-30 Tandridge Crescent, Toronto, Ontario • M9W 2P2 • Elms-Old Rexdale
- 2 bath
- 3 bed
- 1200 sqft
232-2355 Sheppard Avenue West, Toronto, Ontario • M9M 0E8 • Humberlea-Pelmo Park W5
- 2 bath
- 4 bed
- 1200 sqft
170-10 Eddystone Avenue, Toronto, Ontario • M3N 2T2 • Glenfield-Jane Heights
- 2 bath
- 3 bed
- 1600 sqft
13-15 San Robertoway, Toronto, Ontario • M3L 2J4 • Glenfield-Jane Heights













