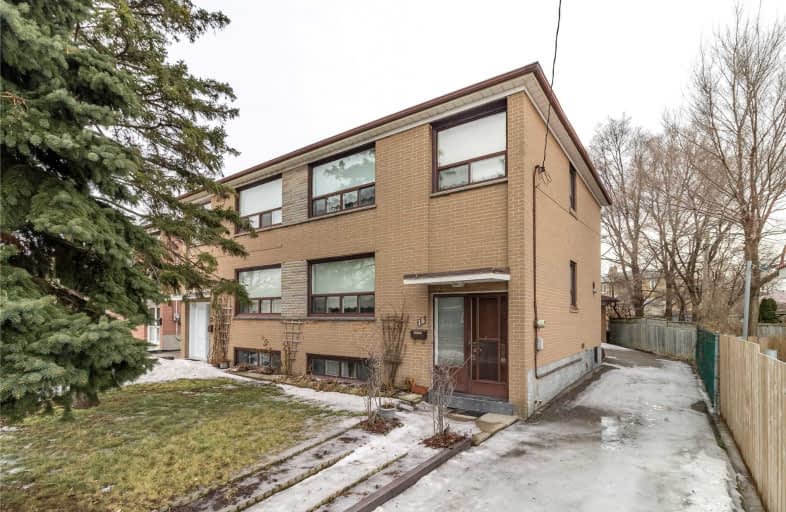
Video Tour

Boys Leadership Academy
Elementary: Public
1.19 km
St Maurice Catholic School
Elementary: Catholic
1.58 km
The Elms Junior Middle School
Elementary: Public
1.08 km
Elmlea Junior School
Elementary: Public
0.42 km
St Stephen Catholic School
Elementary: Catholic
1.08 km
Kingsview Village Junior School
Elementary: Public
1.62 km
Caring and Safe Schools LC1
Secondary: Public
1.38 km
School of Experiential Education
Secondary: Public
1.29 km
Don Bosco Catholic Secondary School
Secondary: Catholic
1.27 km
Thistletown Collegiate Institute
Secondary: Public
1.89 km
Monsignor Percy Johnson Catholic High School
Secondary: Catholic
1.88 km
St. Basil-the-Great College School
Secondary: Catholic
2.26 km


