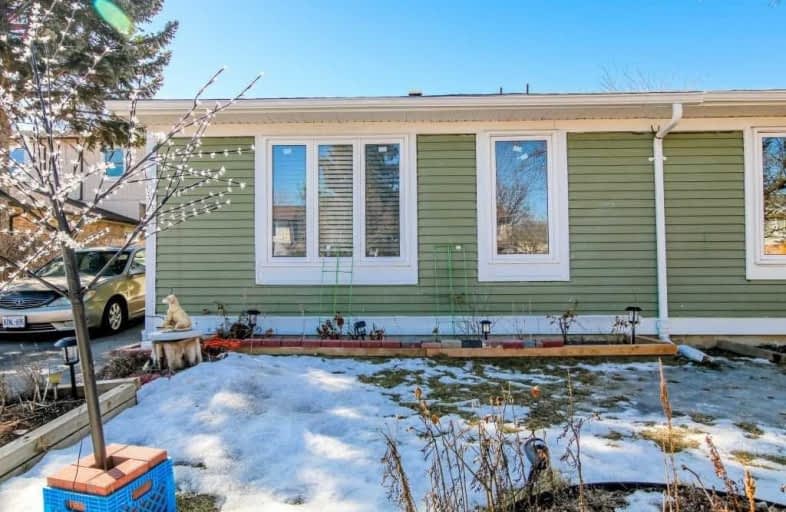
St Florence Catholic School
Elementary: Catholic
0.72 km
Lucy Maud Montgomery Public School
Elementary: Public
0.98 km
St Columba Catholic School
Elementary: Catholic
0.67 km
Grey Owl Junior Public School
Elementary: Public
0.81 km
Emily Carr Public School
Elementary: Public
0.30 km
Alexander Stirling Public School
Elementary: Public
0.86 km
Maplewood High School
Secondary: Public
5.12 km
St Mother Teresa Catholic Academy Secondary School
Secondary: Catholic
1.01 km
West Hill Collegiate Institute
Secondary: Public
3.36 km
Woburn Collegiate Institute
Secondary: Public
3.55 km
Lester B Pearson Collegiate Institute
Secondary: Public
1.80 km
St John Paul II Catholic Secondary School
Secondary: Catholic
1.62 km













