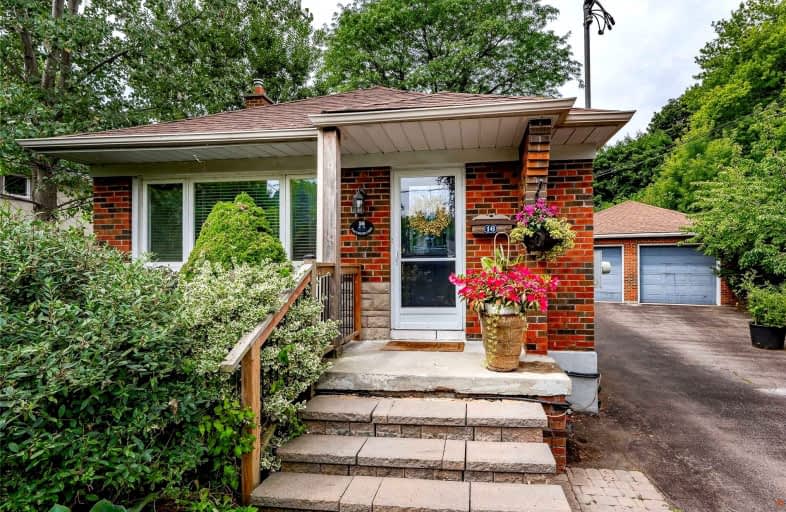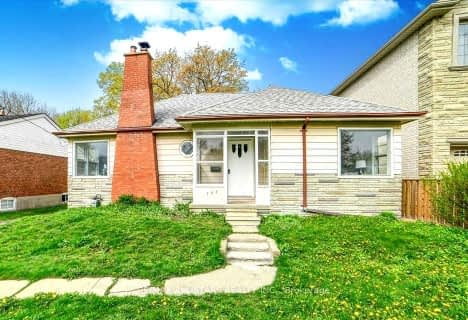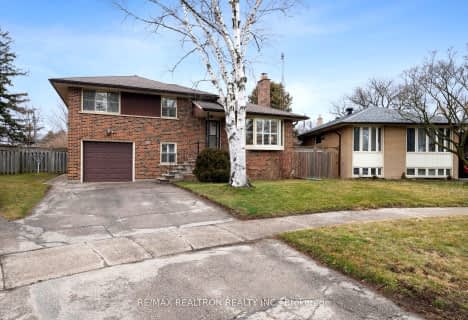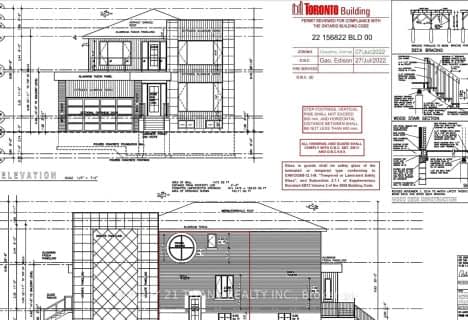
Cliffside Public School
Elementary: Public
0.38 km
Chine Drive Public School
Elementary: Public
1.01 km
Immaculate Heart of Mary Catholic School
Elementary: Catholic
1.45 km
St Theresa Shrine Catholic School
Elementary: Catholic
1.58 km
Birch Cliff Heights Public School
Elementary: Public
0.96 km
John A Leslie Public School
Elementary: Public
1.36 km
Caring and Safe Schools LC3
Secondary: Public
3.00 km
South East Year Round Alternative Centre
Secondary: Public
3.01 km
Scarborough Centre for Alternative Studi
Secondary: Public
2.99 km
Birchmount Park Collegiate Institute
Secondary: Public
1.04 km
Blessed Cardinal Newman Catholic School
Secondary: Catholic
1.60 km
R H King Academy
Secondary: Public
2.44 km
$
$949,000
- 3 bath
- 3 bed
43 North Bonnington Avenue, Toronto, Ontario • M1K 1X3 • Clairlea-Birchmount














