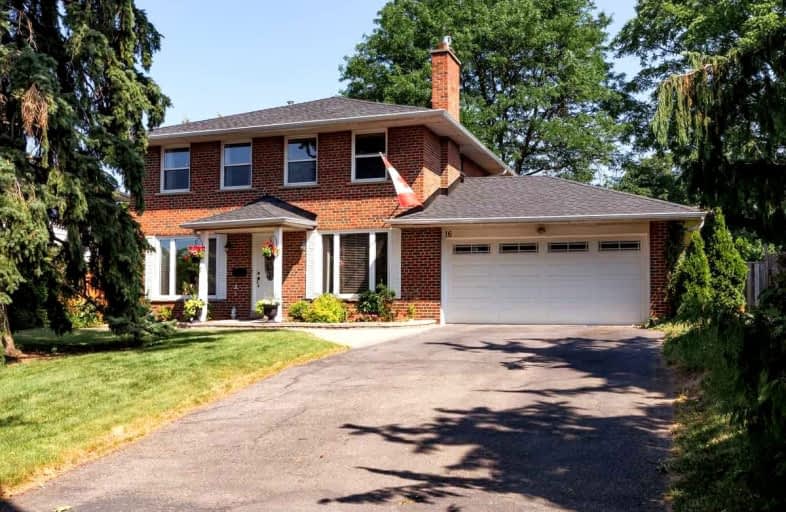
Woodbine Middle School
Elementary: Public
1.47 km
Shaughnessy Public School
Elementary: Public
0.25 km
Lescon Public School
Elementary: Public
1.29 km
St Timothy Catholic School
Elementary: Catholic
0.63 km
Dallington Public School
Elementary: Public
0.85 km
Forest Manor Public School
Elementary: Public
0.92 km
North East Year Round Alternative Centre
Secondary: Public
1.52 km
Windfields Junior High School
Secondary: Public
1.98 km
École secondaire Étienne-Brûlé
Secondary: Public
2.32 km
George S Henry Academy
Secondary: Public
1.29 km
Georges Vanier Secondary School
Secondary: Public
1.57 km
York Mills Collegiate Institute
Secondary: Public
2.52 km
$X,XXX,XXX
- — bath
- — bed
- — sqft
991 Old Cummer Avenue, Toronto, Ontario • M2H 1W5 • Bayview Woods-Steeles
$
$1,698,800
- 2 bath
- 4 bed
- 2000 sqft
58 Clareville Crescent, Toronto, Ontario • M2J 2C1 • Don Valley Village








