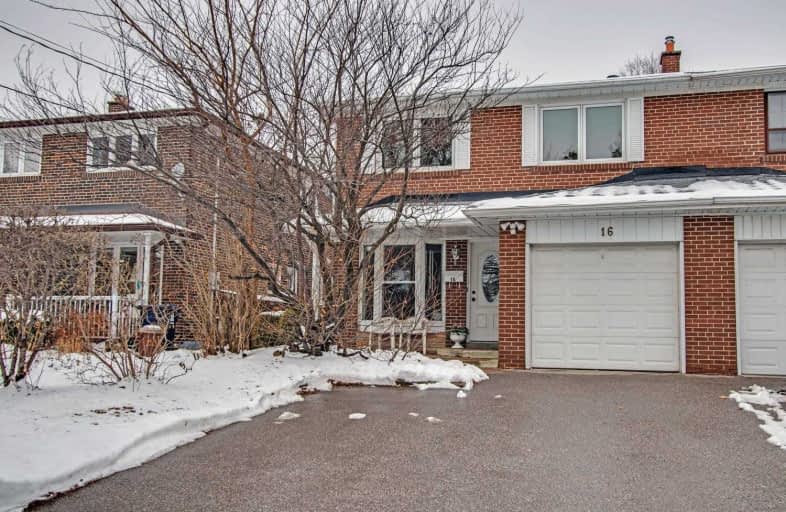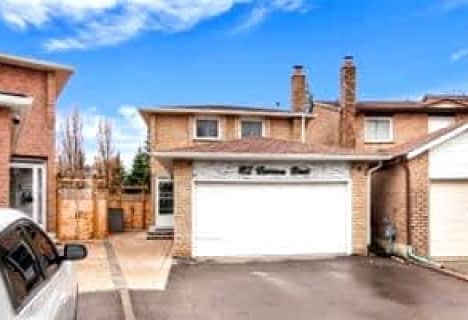
ÉIC Monseigneur-de-Charbonnel
Elementary: Catholic
0.95 km
Blessed Scalabrini Catholic Elementary School
Elementary: Catholic
1.16 km
Pleasant Public School
Elementary: Public
0.57 km
R J Lang Elementary and Middle School
Elementary: Public
1.15 km
Yorkhill Elementary School
Elementary: Public
1.31 km
St Paschal Baylon Catholic School
Elementary: Catholic
0.29 km
Avondale Secondary Alternative School
Secondary: Public
1.60 km
North West Year Round Alternative Centre
Secondary: Public
1.34 km
Drewry Secondary School
Secondary: Public
0.97 km
ÉSC Monseigneur-de-Charbonnel
Secondary: Catholic
0.94 km
Newtonbrook Secondary School
Secondary: Public
0.23 km
Thornhill Secondary School
Secondary: Public
1.96 km




