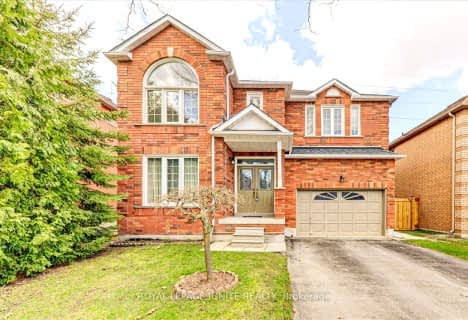
St Jean de Brebeuf Catholic School
Elementary: Catholic
0.58 km
John G Diefenbaker Public School
Elementary: Public
0.74 km
Morrish Public School
Elementary: Public
1.07 km
Chief Dan George Public School
Elementary: Public
1.39 km
Cardinal Leger Catholic School
Elementary: Catholic
1.16 km
Alvin Curling Public School
Elementary: Public
0.96 km
Maplewood High School
Secondary: Public
5.01 km
St Mother Teresa Catholic Academy Secondary School
Secondary: Catholic
2.73 km
West Hill Collegiate Institute
Secondary: Public
3.11 km
Sir Oliver Mowat Collegiate Institute
Secondary: Public
4.07 km
Lester B Pearson Collegiate Institute
Secondary: Public
3.58 km
St John Paul II Catholic Secondary School
Secondary: Catholic
2.01 km
$
$1,179,000
- 4 bath
- 4 bed
- 2000 sqft
1446 Sandhurst Crescent, Pickering, Ontario • L1V 6Y8 • Highbush







