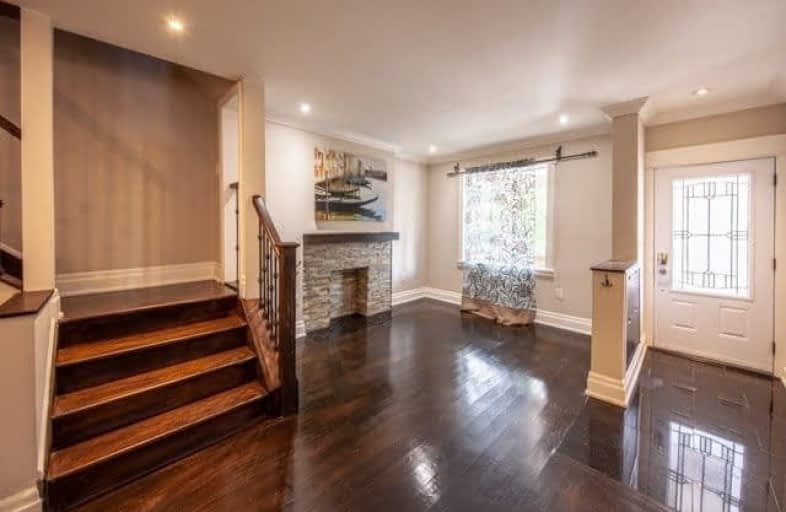
Lucy McCormick Senior School
Elementary: Public
0.91 km
Mountview Alternative School Junior
Elementary: Public
0.25 km
St Luigi Catholic School
Elementary: Catholic
0.84 km
Indian Road Crescent Junior Public School
Elementary: Public
0.67 km
Keele Street Public School
Elementary: Public
0.25 km
Howard Junior Public School
Elementary: Public
0.84 km
The Student School
Secondary: Public
1.23 km
École secondaire Toronto Ouest
Secondary: Public
1.48 km
Ursula Franklin Academy
Secondary: Public
1.27 km
Bishop Marrocco/Thomas Merton Catholic Secondary School
Secondary: Catholic
0.55 km
Western Technical & Commercial School
Secondary: Public
1.27 km
Humberside Collegiate Institute
Secondary: Public
1.02 km





