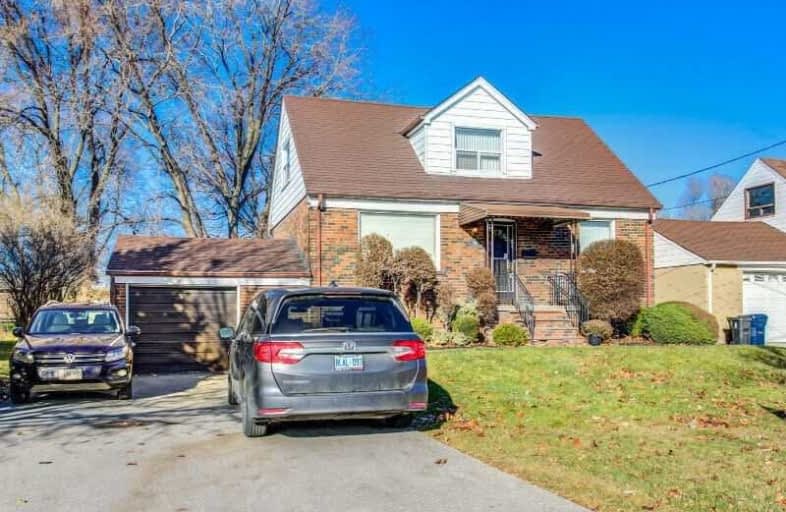
Baycrest Public School
Elementary: Public
1.19 km
Lawrence Heights Middle School
Elementary: Public
1.80 km
St Norbert Catholic School
Elementary: Catholic
1.32 km
Faywood Arts-Based Curriculum School
Elementary: Public
0.35 km
St Robert Catholic School
Elementary: Catholic
1.45 km
Dublin Heights Elementary and Middle School
Elementary: Public
1.39 km
Yorkdale Secondary School
Secondary: Public
2.07 km
Downsview Secondary School
Secondary: Public
2.55 km
Madonna Catholic Secondary School
Secondary: Catholic
2.54 km
John Polanyi Collegiate Institute
Secondary: Public
2.25 km
Dante Alighieri Academy
Secondary: Catholic
3.07 km
William Lyon Mackenzie Collegiate Institute
Secondary: Public
2.15 km


