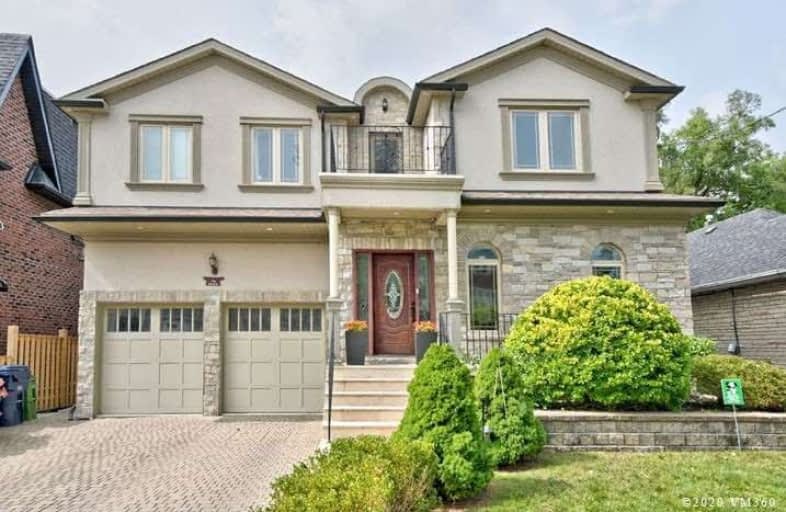
École intermédiaire École élémentaire Micheline-Saint-Cyr
Elementary: Public
0.44 km
Peel Alternative - South Elementary
Elementary: Public
1.43 km
St Josaphat Catholic School
Elementary: Catholic
0.44 km
Lanor Junior Middle School
Elementary: Public
1.78 km
Christ the King Catholic School
Elementary: Catholic
0.69 km
Sir Adam Beck Junior School
Elementary: Public
0.93 km
Peel Alternative South
Secondary: Public
2.27 km
Peel Alternative South ISR
Secondary: Public
2.27 km
St Paul Secondary School
Secondary: Catholic
2.68 km
Lakeshore Collegiate Institute
Secondary: Public
2.37 km
Gordon Graydon Memorial Secondary School
Secondary: Public
2.24 km
Father John Redmond Catholic Secondary School
Secondary: Catholic
2.43 km




