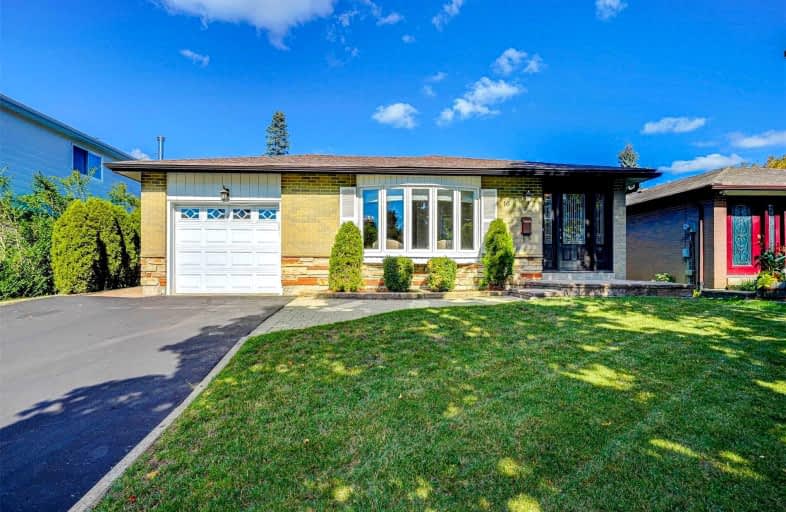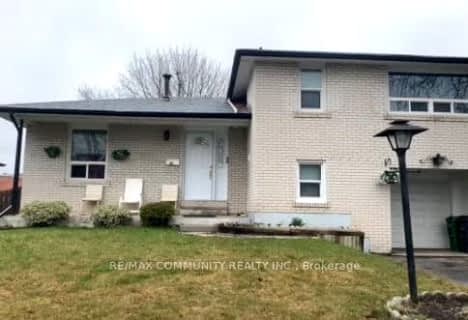
St Florence Catholic School
Elementary: Catholic
1.10 km
St Edmund Campion Catholic School
Elementary: Catholic
0.26 km
Lucy Maud Montgomery Public School
Elementary: Public
0.84 km
Highcastle Public School
Elementary: Public
0.39 km
Henry Hudson Senior Public School
Elementary: Public
1.38 km
Berner Trail Junior Public School
Elementary: Public
1.39 km
St Mother Teresa Catholic Academy Secondary School
Secondary: Catholic
2.13 km
West Hill Collegiate Institute
Secondary: Public
2.48 km
Woburn Collegiate Institute
Secondary: Public
1.75 km
Cedarbrae Collegiate Institute
Secondary: Public
3.88 km
Lester B Pearson Collegiate Institute
Secondary: Public
1.75 km
St John Paul II Catholic Secondary School
Secondary: Catholic
1.21 km














