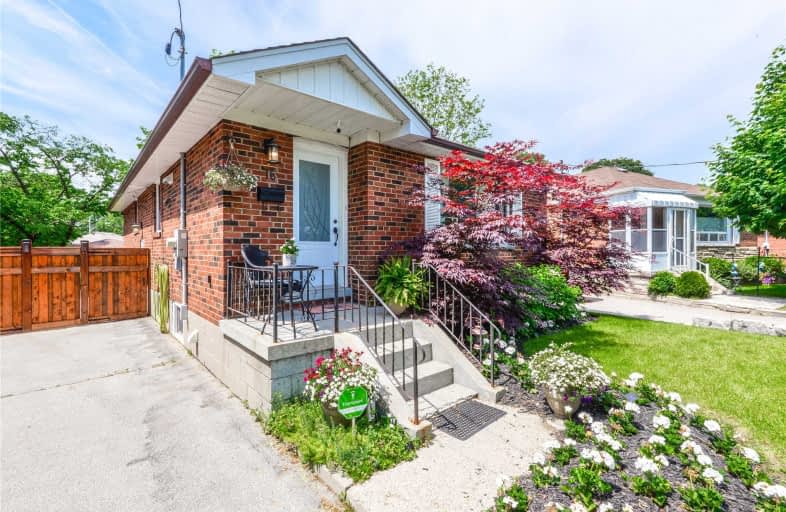
École intermédiaire École élémentaire Micheline-Saint-Cyr
Elementary: Public
2.07 km
St Josaphat Catholic School
Elementary: Catholic
2.07 km
Lanor Junior Middle School
Elementary: Public
0.96 km
Christ the King Catholic School
Elementary: Catholic
2.05 km
St Edmund Separate School
Elementary: Catholic
1.87 km
Sir Adam Beck Junior School
Elementary: Public
0.82 km
Peel Alternative South
Secondary: Public
2.59 km
Etobicoke Year Round Alternative Centre
Secondary: Public
3.07 km
Peel Alternative South ISR
Secondary: Public
2.59 km
St Paul Secondary School
Secondary: Catholic
3.45 km
Gordon Graydon Memorial Secondary School
Secondary: Public
2.62 km
Cawthra Park Secondary School
Secondary: Public
3.63 km
$
$1,348,000
- 3 bath
- 3 bed
- 2000 sqft
1855 Pagehurst Avenue, Mississauga, Ontario • L4X 1Y5 • Applewood
$
$1,299,000
- 4 bath
- 3 bed
- 2000 sqft
38 Thirty Fifth Street, Toronto, Ontario • M8W 3J9 • Long Branch














