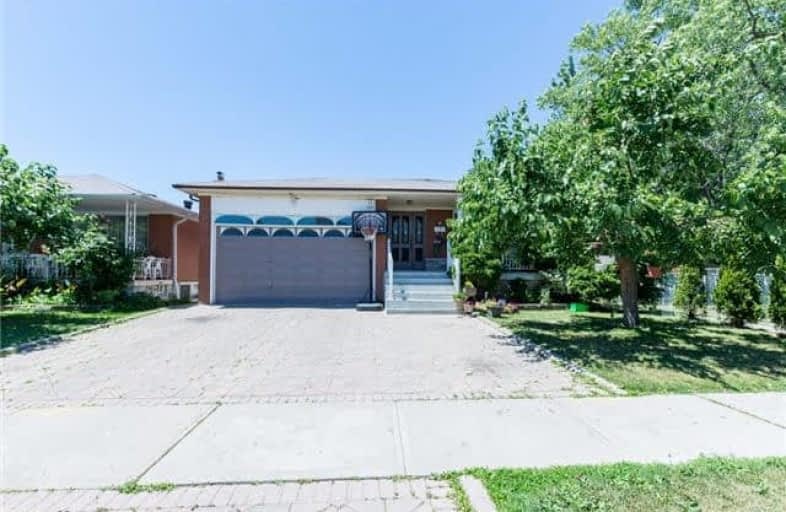
Ernest Public School
Elementary: Public
0.56 km
Chester Le Junior Public School
Elementary: Public
0.70 km
Epiphany of our Lord Catholic Academy
Elementary: Catholic
0.76 km
Pleasant View Junior High School
Elementary: Public
0.60 km
St. Kateri Tekakwitha Catholic School
Elementary: Catholic
0.92 km
J B Tyrrell Senior Public School
Elementary: Public
0.63 km
North East Year Round Alternative Centre
Secondary: Public
1.85 km
Pleasant View Junior High School
Secondary: Public
0.62 km
Msgr Fraser College (Midland North)
Secondary: Catholic
2.14 km
Georges Vanier Secondary School
Secondary: Public
1.92 km
L'Amoreaux Collegiate Institute
Secondary: Public
1.54 km
Sir John A Macdonald Collegiate Institute
Secondary: Public
0.80 km











