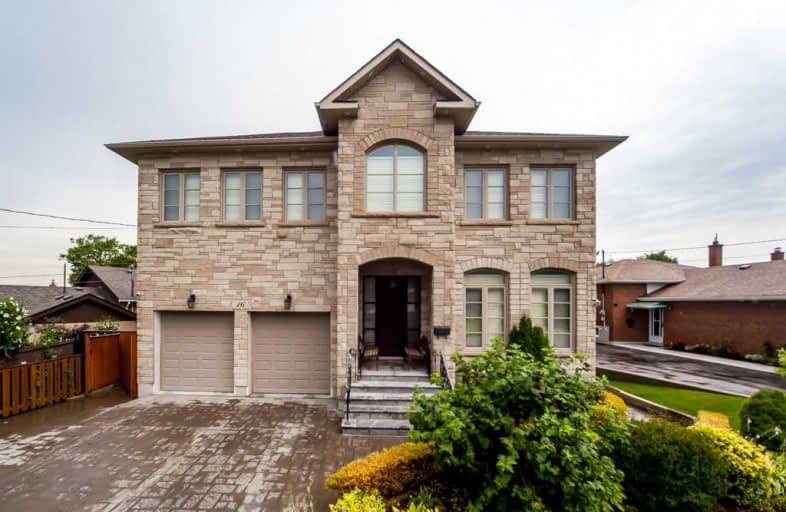
Gracefield Public School
Elementary: Public
0.22 km
Maple Leaf Public School
Elementary: Public
0.82 km
Amesbury Middle School
Elementary: Public
0.29 km
Brookhaven Public School
Elementary: Public
0.73 km
St Francis Xavier Catholic School
Elementary: Catholic
0.66 km
St Fidelis Catholic School
Elementary: Catholic
1.14 km
York Humber High School
Secondary: Public
2.49 km
Downsview Secondary School
Secondary: Public
2.74 km
Madonna Catholic Secondary School
Secondary: Catholic
2.58 km
Weston Collegiate Institute
Secondary: Public
1.63 km
York Memorial Collegiate Institute
Secondary: Public
2.19 km
Chaminade College School
Secondary: Catholic
0.55 km
$
$1,888,800
- 5 bath
- 5 bed
- 3000 sqft
95 Hallsport Crescent, Toronto, Ontario • M3M 2K5 • Downsview-Roding-CFB







