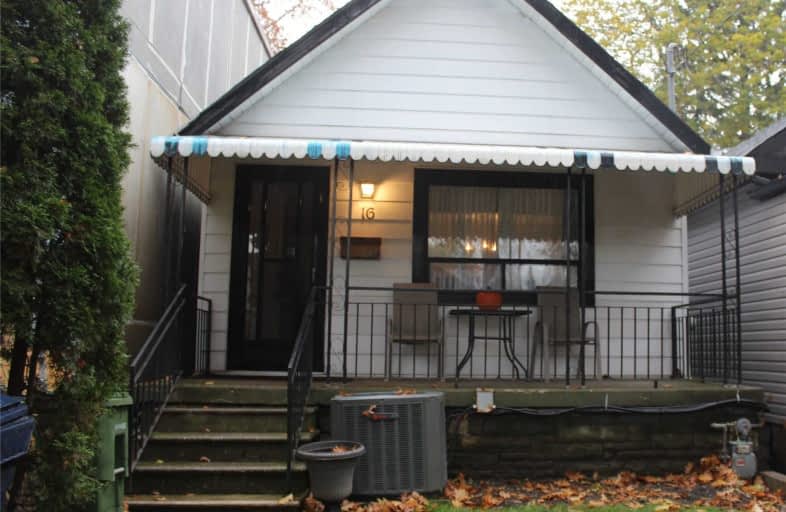
St Dunstan Catholic School
Elementary: Catholic
0.25 km
Blantyre Public School
Elementary: Public
0.66 km
Samuel Hearne Public School
Elementary: Public
0.42 km
Adam Beck Junior Public School
Elementary: Public
0.96 km
Crescent Town Elementary School
Elementary: Public
0.95 km
Oakridge Junior Public School
Elementary: Public
0.51 km
Notre Dame Catholic High School
Secondary: Catholic
1.35 km
Monarch Park Collegiate Institute
Secondary: Public
3.46 km
Neil McNeil High School
Secondary: Catholic
1.33 km
Birchmount Park Collegiate Institute
Secondary: Public
2.09 km
Malvern Collegiate Institute
Secondary: Public
1.17 km
SATEC @ W A Porter Collegiate Institute
Secondary: Public
2.85 km
$
$789,000
- 1 bath
- 2 bed
- 700 sqft
897 Victoria Park Avenue, Toronto, Ontario • M4B 2J2 • Clairlea-Birchmount







