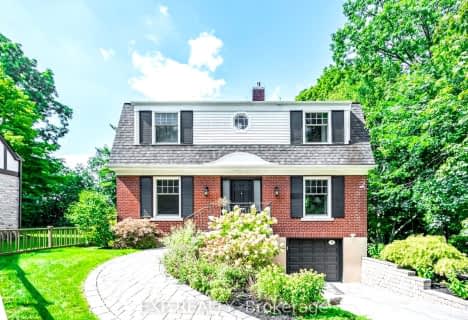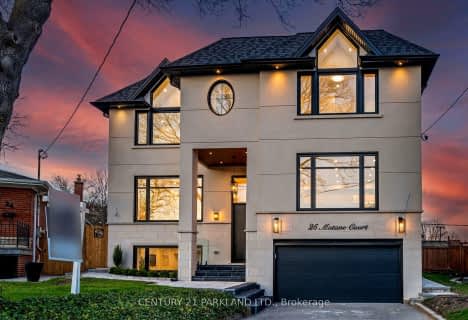
Bala Avenue Community School
Elementary: PublicSt Demetrius Catholic School
Elementary: CatholicWestmount Junior School
Elementary: PublicRoselands Junior Public School
Elementary: PublicPortage Trail Community School
Elementary: PublicAll Saints Catholic School
Elementary: CatholicFrank Oke Secondary School
Secondary: PublicYork Humber High School
Secondary: PublicScarlett Heights Entrepreneurial Academy
Secondary: PublicRunnymede Collegiate Institute
Secondary: PublicWeston Collegiate Institute
Secondary: PublicRichview Collegiate Institute
Secondary: Public- 4 bath
- 4 bed
- 3500 sqft
5 Thornbury Crescent, Toronto, Ontario • M9A 2M1 • Princess-Rosethorn
- 5 bath
- 4 bed
- 3500 sqft
246 Edenbridge Drive, Toronto, Ontario • M9A 3H3 • Edenbridge-Humber Valley
- 6 bath
- 4 bed
- 3500 sqft
105 Summitcrest Drive, Toronto, Ontario • M9P 1H7 • Willowridge-Martingrove-Richview
- 4 bath
- 4 bed
- 2500 sqft
2 Emery Circle, Toronto, Ontario • M9P 2G6 • Kingsview Village-The Westway
- 5 bath
- 4 bed
- 3500 sqft
42 Hilldowntree Road, Toronto, Ontario • M9A 2Z8 • Edenbridge-Humber Valley
- 4 bath
- 4 bed
- 2000 sqft
9 Humbercrest Point, Toronto, Ontario • M6S 2H2 • Lambton Baby Point












