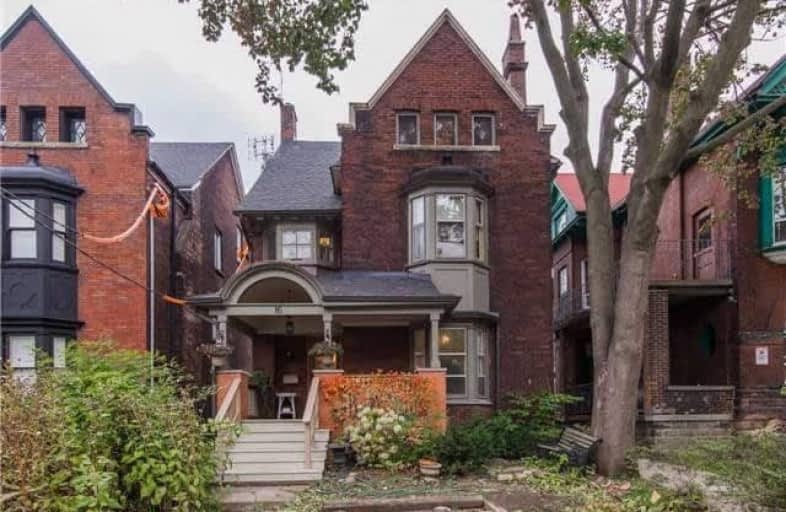Walker's Paradise
- Daily errands do not require a car.
Excellent Transit
- Most errands can be accomplished by public transportation.
Very Bikeable
- Most errands can be accomplished on bike.

City View Alternative Senior School
Elementary: PublicShirley Street Junior Public School
Elementary: PublicHoly Family Catholic School
Elementary: CatholicParkdale Junior and Senior Public School
Elementary: PublicFern Avenue Junior and Senior Public School
Elementary: PublicQueen Victoria Junior Public School
Elementary: PublicCaring and Safe Schools LC4
Secondary: PublicMsgr Fraser College (Southwest)
Secondary: CatholicÉSC Saint-Frère-André
Secondary: CatholicÉcole secondaire Toronto Ouest
Secondary: PublicParkdale Collegiate Institute
Secondary: PublicSt Mary Catholic Academy Secondary School
Secondary: Catholic-
Peaches
1554 Queen Street W, Toronto, ON M6R 1A6 0.35km -
Clandestino wine bar
1592 Queen Street W, Toronto, ON M6R 1A8 0.39km -
Food & Liquor
1610 Queen Street W, Toronto, ON M6R 1A8 0.42km
-
Out of this World Cafe
1001 Queen Street W, Toronto, ON M6K 1H4 1.74km -
Tsampa Cafe
1528 Queen W, Toronto, ON M6R 1A4 0.34km -
Tashi Delek Cafe
223 Jameson Avenue, Unit 101, Toronto, ON M6K 2Y3 0.32km
-
Reebok CrossFit Liberty Village
37 Mowat Avenue, Toronto, ON M6K 3E8 1.03km -
6ix Cycle
1163 Queen St W, Toronto, ON M6J 1J4 1.12km -
GoodLife Fitness
85 Hanna Ave, Ste 200, Toronto, ON M6K 3S3 1.46km
-
Parkdale Pharmacy
1439 King Street W, Toronto, ON M6K 1H9 0.1km -
Shoppers Drug Mart
1473 Queen St W, Toronto, ON M6R 1A6 0.3km -
Shopper's Drug Mart
1473 Queen Street W, Toronto, ON M6R 1A6 0.3km
-
The Original's Dining Lounge
160 Springhurst Avenue, Toronto, ON M6K 1C2 0.11km -
Little Tibet Restaurant
1449A Queen Street W, Toronto, ON M6R 1A1 0.3km -
OM Restaurant and Bar
1439 Queen Street W, Toronto, ON M6R 1A1 0.31km
-
Parkdale Village Bia
1313 Queen St W, Toronto, ON M6K 1L8 0.53km -
Liberty Market Building
171 E Liberty Street, Unit 218, Toronto, ON M6K 3P6 1.6km -
Dufferin Mall
900 Dufferin Street, Toronto, ON M6H 4A9 2.01km
-
Central Market
1430 King St W, Toronto, ON M6K 1H8 0.1km -
Anthony's No Frills
1435 King Street W, Toronto, ON M6K 1H9 0.13km -
Queen Supermarket
1431 Queen Street W, Toronto, ON M6K 1M3 0.33km
-
LCBO
1357 Queen Street W, Toronto, ON M6K 1M1 0.43km -
LCBO
85 Hanna Avenue, Unit 103, Toronto, ON M6K 3S3 1.4km -
LCBO - Dundas and Dovercourt
1230 Dundas St W, Dundas and Dovercourt, Toronto, ON M6J 1X5 1.77km
-
Certified Tire & Auto
1586 Queen Street W, Toronto, ON M6R 1A8 0.41km -
Ultramar
1762 Dundas Street W, Toronto, ON M6K 1V6 1.46km -
S Market
1269 College St, Toronto, ON M6H 1C5 1.52km
-
Theatre Gargantua
55 Sudbury Street, Toronto, ON M6J 3S7 1.35km -
Revue Cinema
400 Roncesvalles Ave, Toronto, ON M6R 2M9 1.87km -
The Royal Cinema
608 College Street, Toronto, ON M6G 1A1 2.72km
-
Toronto Public Library
1303 Queen Street W, Toronto, ON M6K 1L6 0.58km -
High Park Public Library
228 Roncesvalles Ave, Toronto, ON M6R 2L7 1.25km -
College Shaw Branch Public Library
766 College Street, Toronto, ON M6G 1C4 2.43km
-
Toronto Rehabilitation Institute
130 Av Dunn, Toronto, ON M6K 2R6 0.46km -
St Joseph's Health Centre
30 The Queensway, Toronto, ON M6R 1B5 1.05km -
Toronto Western Hospital
399 Bathurst Street, Toronto, ON M5T 3.14km
-
Budapest Park
1575 Lake Shore Blvd W, Toronto ON 0.94km -
Joseph Workman Park
90 Shanly St, Toronto ON M6H 1S7 1.69km -
Trinity Bellwoods Park
1053 Dundas St W (at Gore Vale Ave.), Toronto ON M5H 2N2 2.13km
-
TD Bank Financial Group
382 Roncesvalles Ave (at Marmaduke Ave.), Toronto ON M6R 2M9 1.81km -
CIBC
2219 Bloor St W (at Runnymede Rd.), Toronto ON M6S 1N5 3.43km -
BMO Bank of Montreal
640 Bloor St W (at Euclid Ave.), Toronto ON M6G 1K9 3.52km
- 2 bath
- 6 bed
- 2000 sqft
225 Delaware Avenue, Toronto, Ontario • M6H 2T4 • Dovercourt-Wallace Emerson-Junction
- 3 bath
- 6 bed
29 Wade Avenue, Toronto, Ontario • M6H 1P4 • Dovercourt-Wallace Emerson-Junction
- 5 bath
- 5 bed
12 Wallace Avenue, Toronto, Ontario • M6H 1T5 • Dovercourt-Wallace Emerson-Junction








