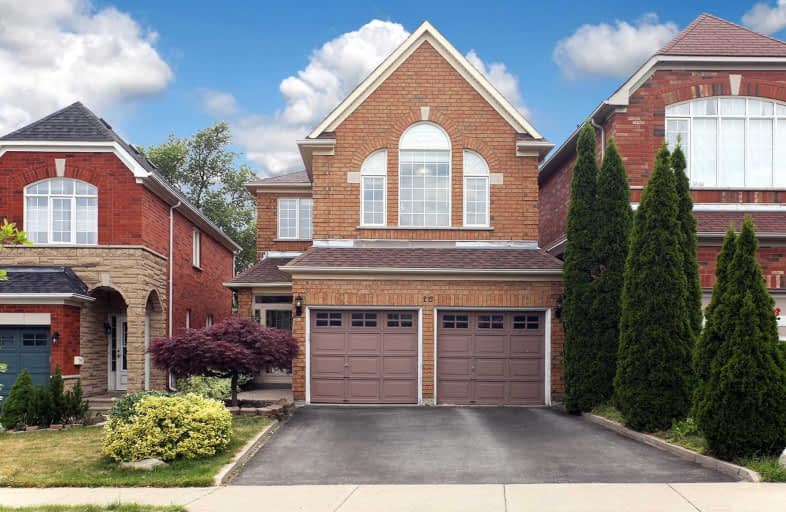
Victoria Park Elementary School
Elementary: Public
1.02 km
St Joachim Catholic School
Elementary: Catholic
0.86 km
General Brock Public School
Elementary: Public
0.98 km
Regent Heights Public School
Elementary: Public
0.94 km
Clairlea Public School
Elementary: Public
0.85 km
Our Lady of Fatima Catholic School
Elementary: Catholic
0.86 km
Caring and Safe Schools LC3
Secondary: Public
2.80 km
South East Year Round Alternative Centre
Secondary: Public
2.85 km
Scarborough Centre for Alternative Studi
Secondary: Public
2.75 km
Birchmount Park Collegiate Institute
Secondary: Public
2.87 km
Malvern Collegiate Institute
Secondary: Public
3.63 km
SATEC @ W A Porter Collegiate Institute
Secondary: Public
0.20 km
$
$1,058,800
- 3 bath
- 4 bed
- 2000 sqft
84 Doncaster Avenue, Toronto, Ontario • M4C 1Y9 • Woodbine-Lumsden







