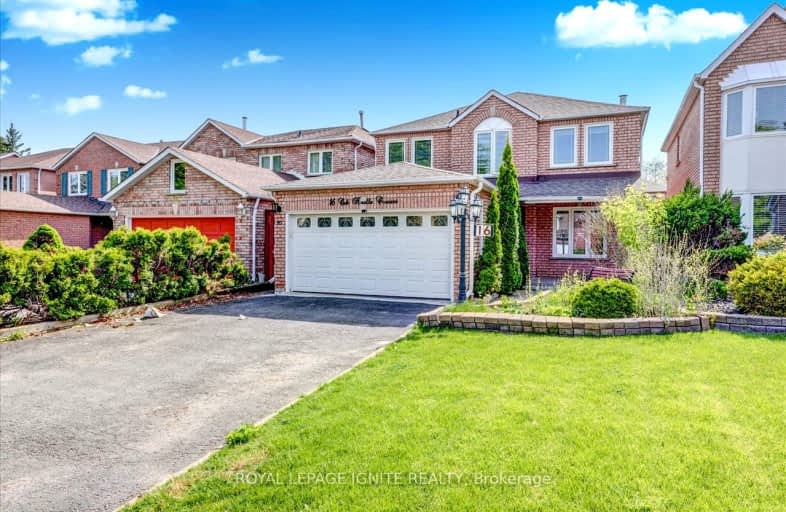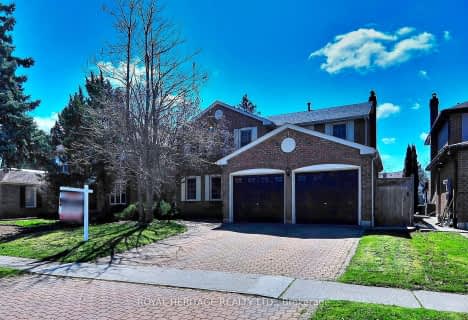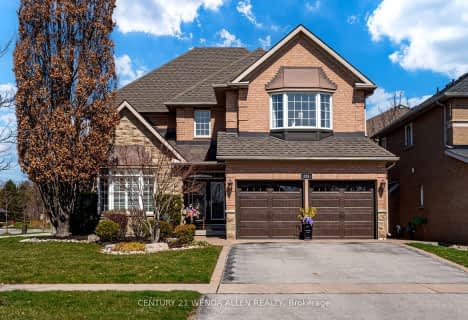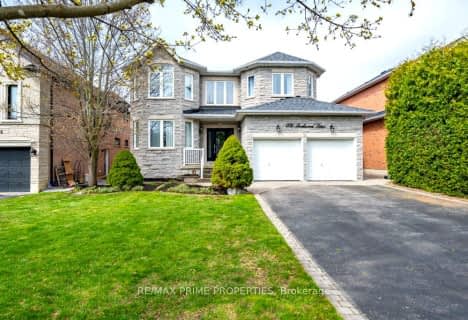Car-Dependent
- Most errands require a car.
31
/100
Good Transit
- Some errands can be accomplished by public transportation.
60
/100
Somewhat Bikeable
- Most errands require a car.
35
/100

West Rouge Junior Public School
Elementary: Public
1.07 km
St Dominic Savio Catholic School
Elementary: Catholic
0.90 km
Centennial Road Junior Public School
Elementary: Public
1.62 km
Rouge Valley Public School
Elementary: Public
0.53 km
Joseph Howe Senior Public School
Elementary: Public
1.79 km
Elizabeth B Phin Public School
Elementary: Public
1.80 km
Maplewood High School
Secondary: Public
6.17 km
West Hill Collegiate Institute
Secondary: Public
4.63 km
Sir Oliver Mowat Collegiate Institute
Secondary: Public
2.42 km
St John Paul II Catholic Secondary School
Secondary: Catholic
4.51 km
Dunbarton High School
Secondary: Public
3.08 km
St Mary Catholic Secondary School
Secondary: Catholic
4.16 km
-
Port Union Village Common Park
105 Bridgend St, Toronto ON M9C 2Y2 2.85km -
Bill Hancox Park
101 Bridgeport Dr (Lawrence & Bridgeport), Scarborough ON 2.92km -
Port Union Waterfront Park
305 Port Union Rd (Lake Ontario), Scarborough ON 1.27km
-
CIBC
7021 Markham Rd (at Steeles Ave. E), Markham ON L3S 0C2 9.41km -
RBC Royal Bank
6021 Steeles Ave E (at Markham Rd.), Scarborough ON M1V 5P7 9.51km -
Alterna Savings
410 Progress Ave, Toronto ON M1P 5J1 9.87km














