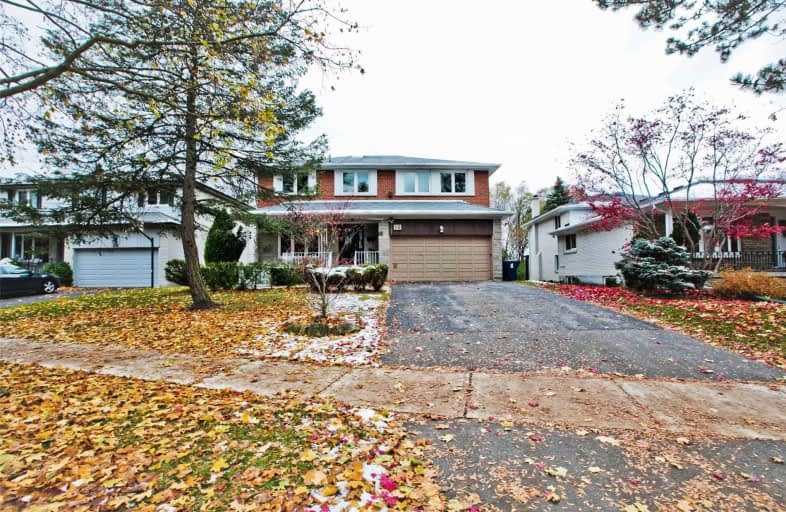
Pineway Public School
Elementary: PublicZion Heights Middle School
Elementary: PublicSt Matthias Catholic School
Elementary: CatholicCresthaven Public School
Elementary: PublicCrestview Public School
Elementary: PublicLester B Pearson Elementary School
Elementary: PublicNorth East Year Round Alternative Centre
Secondary: PublicMsgr Fraser College (Northeast)
Secondary: CatholicSt. Joseph Morrow Park Catholic Secondary School
Secondary: CatholicGeorges Vanier Secondary School
Secondary: PublicA Y Jackson Secondary School
Secondary: PublicBrebeuf College School
Secondary: Catholic- 4 bath
- 4 bed
- 2000 sqft
56 Dawn Hill Trail, Markham, Ontario • L3T 3B2 • Bayview Fairway-Bayview Country Club Estates
- 2 bath
- 4 bed
- 2000 sqft
58 Clareville Crescent, Toronto, Ontario • M2J 2C1 • Don Valley Village
- 5 bath
- 4 bed
- 3500 sqft
22 Breanna Court, Toronto, Ontario • M2H 3N8 • Bayview Woods-Steeles
- 3 bath
- 4 bed
- 1100 sqft
857 Willowdale Avenue, Toronto, Ontario • M2M 3B9 • Newtonbrook East














