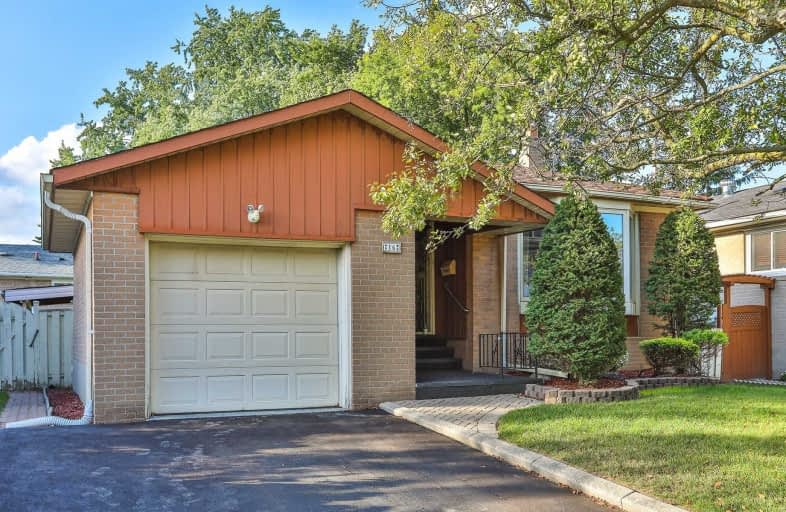Car-Dependent
- Almost all errands require a car.
Good Transit
- Some errands can be accomplished by public transportation.
Somewhat Bikeable
- Most errands require a car.

Highland Creek Public School
Elementary: PublicÉÉC Saint-Michel
Elementary: CatholicSt Malachy Catholic School
Elementary: CatholicWilliam G Miller Junior Public School
Elementary: PublicSt Brendan Catholic School
Elementary: CatholicJoseph Brant Senior Public School
Elementary: PublicNative Learning Centre East
Secondary: PublicMaplewood High School
Secondary: PublicWest Hill Collegiate Institute
Secondary: PublicSir Oliver Mowat Collegiate Institute
Secondary: PublicSt John Paul II Catholic Secondary School
Secondary: CatholicSir Wilfrid Laurier Collegiate Institute
Secondary: Public-
Chicky Chicky Bar & Grill
670 Coronation Drive, Suite 6, Toronto, ON M1E 4V8 0.38km -
Taste N Flavour
4637 Kingston Road, Unit 1, Toronto, ON M1E 2P8 1.33km -
Karla's Roadhouse
4630 Kingston Road, Toronto, ON M1E 4Z4 1.41km
-
creek coffee & co
370 Old Kingston Road, Toronto, ON M1C 1B6 1.78km -
In The Spirit Yoga Studio & Wine Lounge
376 Old Kingston Rd, Scarborough, ON M1C 1B6 1.79km -
Highland Harvest
396 Old Kingston Rd, Toronto, ON M1C 1B6 1.82km
-
Womens Fitness Clubs of Canada
1355 Kingston Road, Unit 166, Pickering, ON L1V 1B8 9.63km -
Go Girl Body Transformation
39 Riviera Drive, Unit 1, Markham, ON L3R 8N4 16.24km -
FitStudios
217 Idema Road, Markham, ON L3R 1B1 16.35km
-
West Hill Medical Pharmacy
4637 kingston road, Unit 2, Toronto, ON M1E 2P8 1.33km -
Guardian Drugs
364 Old Kingston Road, Scarborough, ON M1C 1B6 1.78km -
Pharmasave
4-4218 Lawrence Avenue East, Scarborough, ON M1E 4X9 1.78km
-
Chicky Chicky Bar & Grill
670 Coronation Drive, Suite 6, Toronto, ON M1E 4V8 0.38km -
Domino's Pizza
4679 Kingston Road, Toronto, ON M1E 2P8 1.14km -
Taste N Flavour
4637 Kingston Road, Unit 1, Toronto, ON M1E 2P8 1.33km
-
Cedarbrae Mall
3495 Lawrence Avenue E, Toronto, ON M1H 1A9 5.33km -
Malvern Town Center
31 Tapscott Road, Scarborough, ON M1B 4Y7 6.23km -
Cliffcrest Plaza
3049 Kingston Rd, Toronto, ON M1M 1P1 7.32km
-
Coppa's Fresh Market
148 Bennett Road, Scarborough, ON M1E 3Y3 0.44km -
Lucky Dollar
6099 Kingston Road, Scarborough, ON M1C 1K5 1.74km -
Bulk Barn
4525 Kingston Rd, Toronto, ON M1E 2P1 1.9km
-
LCBO
4525 Kingston Rd, Scarborough, ON M1E 2P1 1.9km -
Beer Store
3561 Lawrence Avenue E, Scarborough, ON M1H 1B2 5.3km -
LCBO
705 Kingston Road, Unit 17, Whites Road Shopping Centre, Pickering, ON L1V 6K3 6.85km
-
Towing Angels
27 Morrish Road, Unit 2, Toronto, ON M1C 1E6 1.63km -
Rm Auto Service
4418 Kingston Road, Scarborough, ON M1E 2N4 2.15km -
The Loan Arranger
4251 Kingston Road, Scarborough, ON M1E 2M5 2.7km
-
Cineplex Odeon Corporation
785 Milner Avenue, Scarborough, ON M1B 3C3 4.56km -
Cineplex Odeon
785 Milner Avenue, Toronto, ON M1B 3C3 4.56km -
Cineplex Cinemas Scarborough
300 Borough Drive, Scarborough Town Centre, Scarborough, ON M1P 4P5 7.5km
-
Morningside Library
4279 Lawrence Avenue E, Toronto, ON M1E 2N7 1.27km -
Port Union Library
5450 Lawrence Ave E, Toronto, ON M1C 3B2 2.17km -
Toronto Public Library - Highland Creek
3550 Ellesmere Road, Toronto, ON M1C 4Y6 2.56km
-
Rouge Valley Health System - Rouge Valley Centenary
2867 Ellesmere Road, Scarborough, ON M1E 4B9 3.62km -
Scarborough Health Network
3050 Lawrence Avenue E, Scarborough, ON M1P 2T7 6.86km -
Scarborough General Hospital Medical Mall
3030 Av Lawrence E, Scarborough, ON M1P 2T7 7.03km
-
Bill Hancox Park
101 Bridgeport Dr (Lawrence & Bridgeport), Scarborough ON 1.6km -
Stephenson's Swamp
Scarborough ON 1.66km -
Port Union Village Common Park
105 Bridgend St, Toronto ON M9C 2Y2 2.38km
-
TD Bank Financial Group
680 Markham Rd, Scarborough ON M1H 2A7 5.19km -
Scotiabank
3475 Lawrence Ave E (at Markham Rd), Scarborough ON M1H 1B2 5.54km -
TD Bank Financial Group
300 Borough Dr (in Scarborough Town Centre), Scarborough ON M1P 4P5 7.72km



