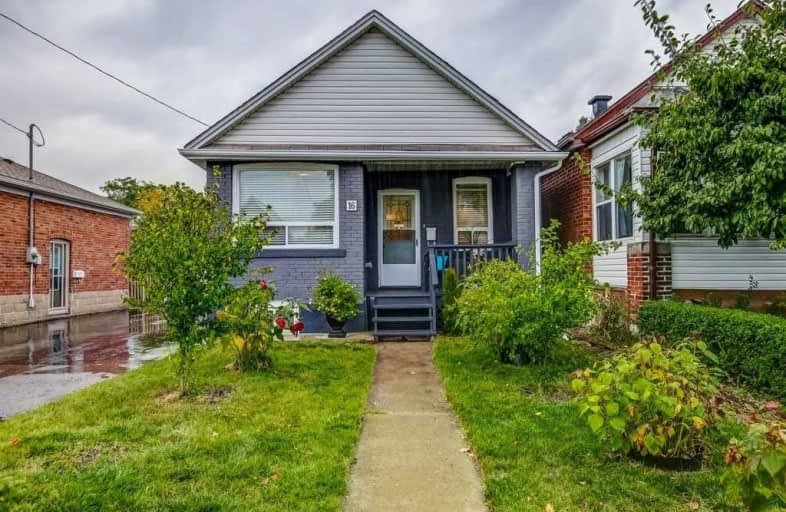
The Holy Trinity Catholic School
Elementary: Catholic
0.19 km
Twentieth Street Junior School
Elementary: Public
0.30 km
Seventh Street Junior School
Elementary: Public
1.01 km
St Teresa Catholic School
Elementary: Catholic
0.60 km
Second Street Junior Middle School
Elementary: Public
1.45 km
James S Bell Junior Middle School
Elementary: Public
1.24 km
Etobicoke Year Round Alternative Centre
Secondary: Public
4.75 km
Lakeshore Collegiate Institute
Secondary: Public
0.33 km
Etobicoke School of the Arts
Secondary: Public
3.67 km
Etobicoke Collegiate Institute
Secondary: Public
5.67 km
Father John Redmond Catholic Secondary School
Secondary: Catholic
0.52 km
Bishop Allen Academy Catholic Secondary School
Secondary: Catholic
3.97 km










