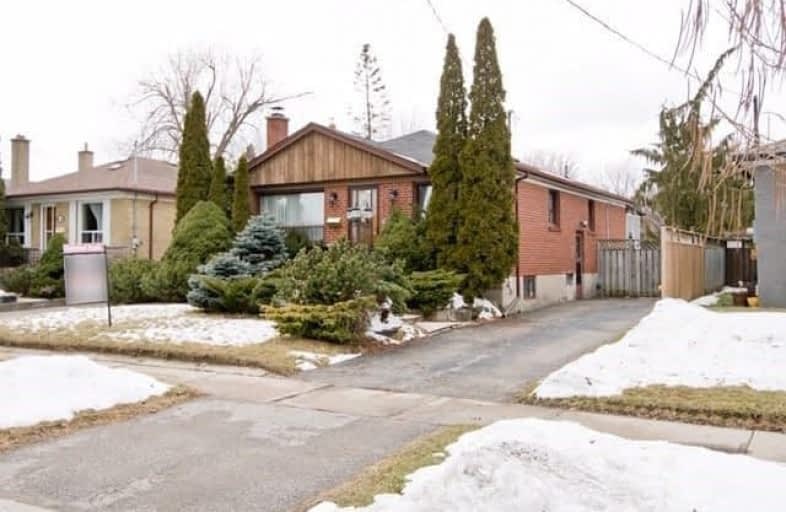
École élémentaire Académie Alexandre-Dumas
Elementary: Public
0.94 km
Scarborough Village Public School
Elementary: Public
0.42 km
St Boniface Catholic School
Elementary: Catholic
0.78 km
Mason Road Junior Public School
Elementary: Public
0.68 km
Cedarbrook Public School
Elementary: Public
0.35 km
Cedar Drive Junior Public School
Elementary: Public
1.01 km
ÉSC Père-Philippe-Lamarche
Secondary: Catholic
1.27 km
Native Learning Centre East
Secondary: Public
2.27 km
Blessed Cardinal Newman Catholic School
Secondary: Catholic
3.48 km
R H King Academy
Secondary: Public
2.63 km
Cedarbrae Collegiate Institute
Secondary: Public
1.25 km
Sir Wilfrid Laurier Collegiate Institute
Secondary: Public
2.43 km





